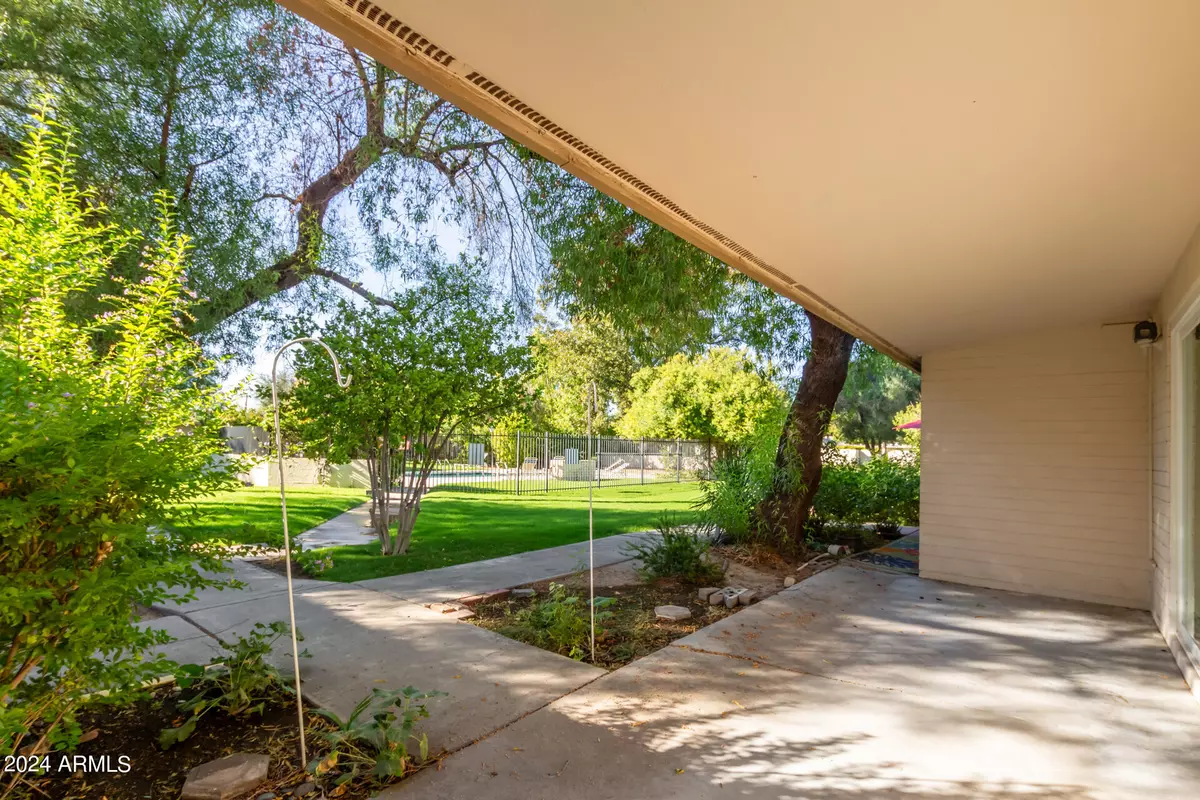$278,000
$275,000
1.1%For more information regarding the value of a property, please contact us for a free consultation.
3505 E CAMPBELL Avenue #7 Phoenix, AZ 85018
2 Beds
2 Baths
1,008 SqFt
Key Details
Sold Price $278,000
Property Type Condo
Sub Type Apartment Style/Flat
Listing Status Sold
Purchase Type For Sale
Square Footage 1,008 sqft
Price per Sqft $275
Subdivision Raintree Plaza Amended
MLS Listing ID 6774291
Sold Date 11/14/24
Style Contemporary
Bedrooms 2
HOA Fees $260/mo
HOA Y/N Yes
Originating Board Arizona Regional Multiple Listing Service (ARMLS)
Year Built 1962
Annual Tax Amount $767
Tax Year 2024
Lot Size 1,045 Sqft
Acres 0.02
Property Description
Charming 2-bedroom end unit in Arcadia Lite just one minute from LGO (La Grande Orange), Scottsdale just to east and the Biltmore just to the west. .Lush garden community. Inside find a perfectly flowing living & dining room, paired with sliding doors merging the inside/outside as it should in a garden community. The kitchen offers built-in appliances, ample wood cabinetry, a pantry, and a 2-tier peninsula w/breakfast bar. The storage closet in the living area is an added perk! Primary bedroom has French doors to the interior of the community/pool. Great location at rare price tag in Arcadia.
Location
State AZ
County Maricopa
Community Raintree Plaza Amended
Direction Head south on N 32nd St, Turn left onto E Campbell Ave. - South at eastern entrance and park in space labeled 7. Yes, imagine that.
Rooms
Other Rooms Great Room
Den/Bedroom Plus 2
Separate Den/Office N
Interior
Interior Features Breakfast Bar, No Interior Steps, Pantry, 3/4 Bath Master Bdrm, High Speed Internet, Laminate Counters
Heating Electric
Cooling Refrigeration, Ceiling Fan(s)
Flooring Carpet, Linoleum
Fireplaces Number No Fireplace
Fireplaces Type None
Fireplace No
SPA None
Exterior
Exterior Feature Covered Patio(s)
Garage Assigned, Community Structure
Carport Spaces 1
Fence None
Pool None
Community Features Community Pool, Near Bus Stop, Community Laundry, Biking/Walking Path
Amenities Available Management
Waterfront No
Roof Type Composition
Private Pool No
Building
Lot Description Grass Back
Story 1
Builder Name UNK
Sewer Public Sewer
Water City Water
Architectural Style Contemporary
Structure Type Covered Patio(s)
Schools
Elementary Schools Biltmore Preparatory Academy
Middle Schools Biltmore Preparatory Academy
High Schools Camelback High School
School District Phoenix Union High School District
Others
HOA Name Osselaer
HOA Fee Include Maintenance Grounds
Senior Community No
Tax ID 170-27-164-A
Ownership Condominium
Acceptable Financing Conventional
Horse Property N
Listing Terms Conventional
Financing Cash
Special Listing Condition Probate Listing
Read Less
Want to know what your home might be worth? Contact us for a FREE valuation!

Our team is ready to help you sell your home for the highest possible price ASAP

Copyright 2024 Arizona Regional Multiple Listing Service, Inc. All rights reserved.
Bought with American Realty Brokers






