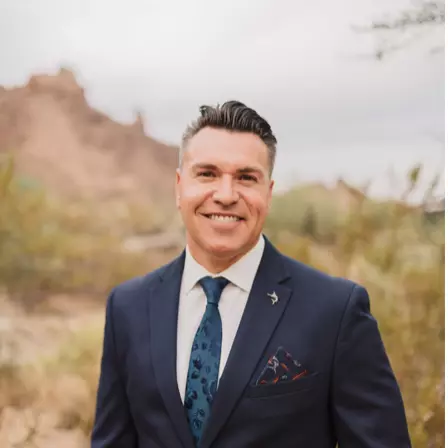$520,000
$529,900
1.9%For more information regarding the value of a property, please contact us for a free consultation.
5450 E DEER VALLEY Drive #2007 Phoenix, AZ 85054
2 Beds
2 Baths
1,423 SqFt
Key Details
Sold Price $520,000
Property Type Condo
Sub Type Apartment Style/Flat
Listing Status Sold
Purchase Type For Sale
Square Footage 1,423 sqft
Price per Sqft $365
Subdivision Toscana At Desert Ridge Condominium 2Nd Amd
MLS Listing ID 6755036
Sold Date 10/04/24
Style Other (See Remarks)
Bedrooms 2
HOA Fees $602/mo
HOA Y/N Yes
Originating Board Arizona Regional Multiple Listing Service (ARMLS)
Year Built 2008
Annual Tax Amount $2,563
Tax Year 2024
Lot Size 1,402 Sqft
Acres 0.03
Property Description
This is the one...pool view, quiet, tranquil in the resort community of Toscana- an incredible location in Desert Ridge where you can walk across the street to everything you need. Tastefully updated, 1423sf, 2BR/2BA, office, laundry room, two parking spaces + storage cage (a rarity). This floor plan with this view is seldom available. Move in ready! NEW in 2024: luxury plank, stainless steel appliances, new frosted glass French doors added to office. NEW in 2020: carpet, tile, everything was repainted, plantation shutters added, kitchen backsplash/under-cabinet lighting, all new lighting throughout with new LED recessed lights in kitchen, 6 new ceiling fans. See the docs tab for a complete list of updates. Big kitchen, plenty of cabinets. Large primary bedroom with spacious closet, primary bath with a double sink vanity, big shower, and large soaking tub with designer metal tile decorative surround. Bldg. 1 in front of the complex has the most guest parking and is constructed with concrete and steel which is excellent soundproofing. This unit is conveniently located next to the elevator, and so are the parking spaces in the garage. Across the street, you can enjoy 160+ (and growing) bars, restaurants, entertainment spots, shopping, movies, and more at High Street, Desert Ridge Marketplace, and City North (construction underway). See the docs tab to learn more. Toscana offers 2 state-of-the-art gyms, a yoga/stretching room, 3 heated pools/3 hot tubs, a business center, an executive high-tech board room, outdoor grilling/lounging areas, fabulous clubhouses, kitchens & more. Owner/Agent offering buyer concessions for closing costs!
*Five minutes to Interstate 51 and Interstate 101 & 20/30 minutes to the airport.
*Mayo Clinic - 2 miles; Abrazo Hospital Campus & HonorHealth Scottsdale Thompson Peak Medical Center - within 5 miles.
*The Luxe/Toscana/Desert Ridge is perfectly positioned less than a few miles west of Scottsdale Road where national events are hosted annually such as the Waste Management Golf Open, Barrett-Jackson Car Show, and Arabian Horse Show to name a few.
*The new City North development across the street is now under development!!! Planned with over 2 million square feet of office, 3,416+ multifamily units, 1,000+ hotel rooms, and retail, entertainment, and dining options.
*Pickleball at the JW Marriott Desert Ridge right behind Toscana, Paradise Valley Community Center, Thompson Peak Park.
*Golf - Numerous golf courses within a short distance from Desert Ridge.
Location
State AZ
County Maricopa
Community Toscana At Desert Ridge Condominium 2Nd Amd
Direction From the 101 go north on Tatum, to east/right on E Deer Valley Dr. to 53rd street at the light. Turn north into Toscana. Or from 101 take 56th St., go North to Deer Valley to west/left to 53rd St.
Rooms
Master Bedroom Split
Den/Bedroom Plus 3
Separate Den/Office Y
Interior
Interior Features Other, See Remarks, Breakfast Bar, 9+ Flat Ceilings, Fire Sprinklers, No Interior Steps, Pantry, Double Vanity, Full Bth Master Bdrm, Separate Shwr & Tub, High Speed Internet, Granite Counters
Heating Electric
Cooling Refrigeration, Programmable Thmstat, Ceiling Fan(s)
Flooring Carpet, Laminate, Tile
Fireplaces Number No Fireplace
Fireplaces Type None
Fireplace No
Window Features Dual Pane,Vinyl Frame
SPA None
Exterior
Exterior Feature Balcony
Garage Assigned, Gated
Garage Spaces 2.0
Garage Description 2.0
Fence None
Pool None
Community Features Gated Community, Community Spa Htd, Community Spa, Community Pool Htd, Community Pool, Near Bus Stop, Community Media Room, Guarded Entry, Concierge, Tennis Court(s), Clubhouse, Fitness Center
Amenities Available Management, Rental OK (See Rmks)
Waterfront No
Roof Type Built-Up
Accessibility Zero-Grade Entry
Private Pool No
Building
Story 4
Builder Name Statesman
Sewer Public Sewer
Water City Water
Architectural Style Other (See Remarks)
Structure Type Balcony
Schools
Elementary Schools Desert Trails Elementary School
Middle Schools Explorer Middle School
High Schools Pinnacle High School
School District Paradise Valley Unified District
Others
HOA Name TOSCANA OF DESERT RI
HOA Fee Include Roof Repair,Insurance,Sewer,Pest Control,Maintenance Grounds,Street Maint,Gas,Trash,Water,Roof Replacement,Maintenance Exterior
Senior Community No
Tax ID 212-51-277
Ownership Condominium
Acceptable Financing Conventional, 1031 Exchange, FHA, VA Loan
Horse Property N
Listing Terms Conventional, 1031 Exchange, FHA, VA Loan
Financing Other
Special Listing Condition Owner/Agent
Read Less
Want to know what your home might be worth? Contact us for a FREE valuation!

Our team is ready to help you sell your home for the highest possible price ASAP

Copyright 2024 Arizona Regional Multiple Listing Service, Inc. All rights reserved.
Bought with Michelle Ventures Real Estate






