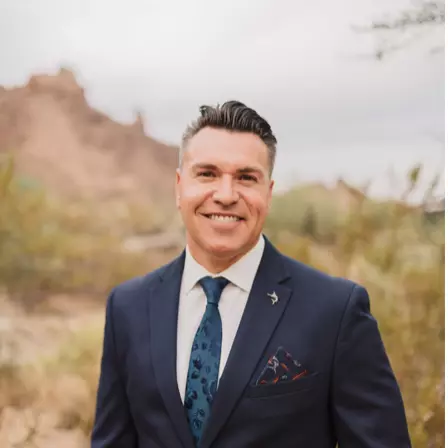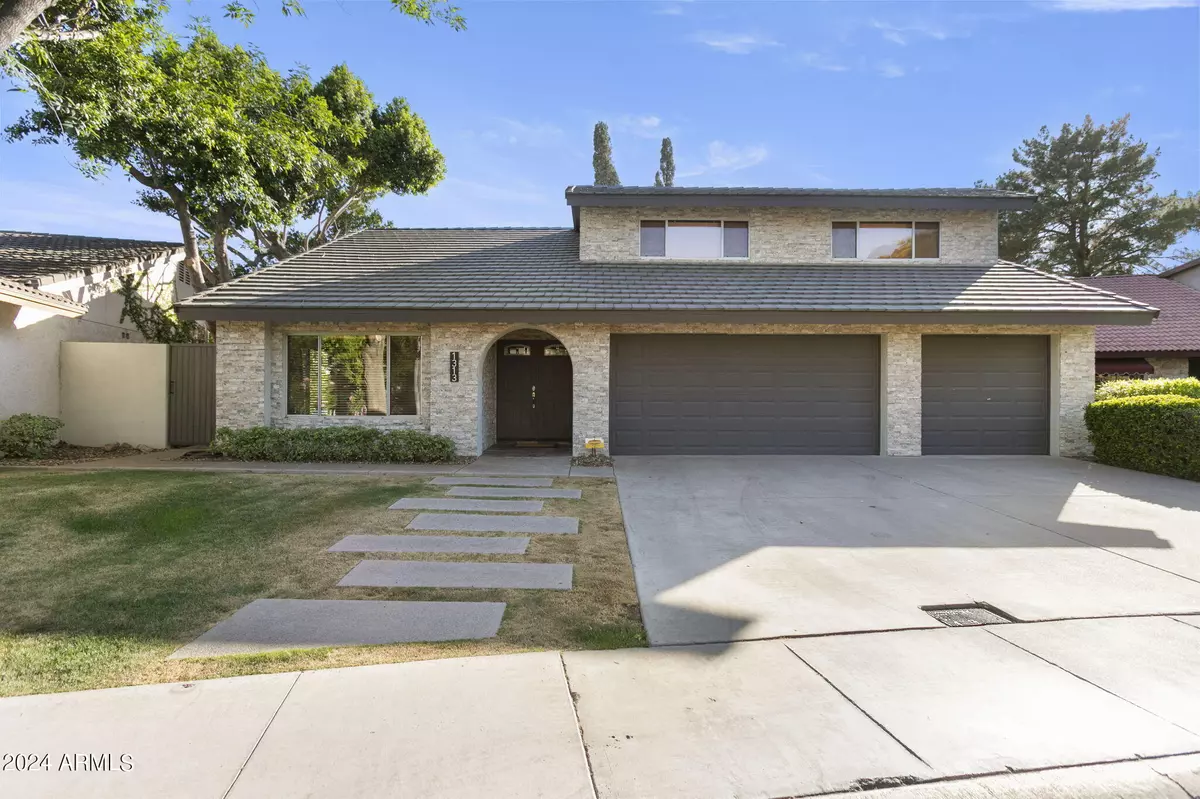$899,000
$899,000
For more information regarding the value of a property, please contact us for a free consultation.
1313 E BAYVIEW Drive Tempe, AZ 85283
4 Beds
2.5 Baths
2,670 SqFt
Key Details
Sold Price $899,000
Property Type Single Family Home
Sub Type Single Family - Detached
Listing Status Sold
Purchase Type For Sale
Square Footage 2,670 sqft
Price per Sqft $336
Subdivision Lakes Tract E
MLS Listing ID 6704882
Sold Date 07/05/24
Bedrooms 4
HOA Fees $120/qua
HOA Y/N Yes
Originating Board Arizona Regional Multiple Listing Service (ARMLS)
Year Built 1973
Annual Tax Amount $5,499
Tax Year 2023
Lot Size 9,060 Sqft
Acres 0.21
Property Description
Summertime to get your Pickleball game on! Discover waterfront luxury living in this stunning 4-bedroom, 2.5-bathroom oasis nestled within The Lakes community. Boasting a 3-car garage, a Pebbletech play pool, and a private boat dock, this resort-like retreat promises the ultimate in relaxation and entertainment. Step inside to find a chef's dream kitchen adorned with granite counters, upgraded cabinets, double ovens, and a down draft stove, all overlooking the pool and serene lake views. The spacious master bedroom features a private balcony, offering breathtaking vistas of the shimmering waters. With newer carpet, tile flooring, this home exudes modern elegance. Residents enjoy access to a plethora of Lakes amenities, including boating, fishing, an Olympic heated pool, spa, tennis court racquetball, basketball, billiards and MORE!
Location
State AZ
County Maricopa
Community Lakes Tract E
Direction East to Lakeshore, South to Northshore, East to Bayview, right to home.
Rooms
Other Rooms Family Room
Master Bedroom Upstairs
Den/Bedroom Plus 4
Separate Den/Office N
Interior
Interior Features Upstairs, Eat-in Kitchen, Drink Wtr Filter Sys, Vaulted Ceiling(s), Pantry, 3/4 Bath Master Bdrm, Double Vanity, High Speed Internet
Heating Natural Gas
Cooling Refrigeration, Ceiling Fan(s)
Flooring Carpet, Tile
Fireplaces Type 2 Fireplace, Family Room, Master Bedroom, Gas
Fireplace Yes
SPA None
Exterior
Exterior Feature Other, Balcony, Covered Patio(s), Playground, Patio
Garage Attch'd Gar Cabinets, Electric Door Opener
Garage Spaces 3.0
Garage Description 3.0
Fence See Remarks, Other, Wrought Iron
Pool Play Pool, Private
Community Features Community Spa Htd, Community Spa, Community Pool Htd, Community Pool, Near Bus Stop, Lake Subdivision, Tennis Court(s), Racquetball, Playground, Biking/Walking Path, Clubhouse
Amenities Available Management
Waterfront Yes
Roof Type Tile
Private Pool Yes
Building
Lot Description Waterfront Lot, Sprinklers In Rear, Sprinklers In Front
Story 2
Builder Name Mission Viejo
Sewer Public Sewer
Water City Water
Structure Type Other,Balcony,Covered Patio(s),Playground,Patio
Schools
Elementary Schools Rover Elementary School
Middle Schools Fees College Preparatory Middle School
High Schools Marcos De Niza High School
School District Tempe Union High School District
Others
HOA Name Lakes Community HOA
HOA Fee Include Maintenance Grounds
Senior Community No
Tax ID 301-02-302
Ownership Fee Simple
Acceptable Financing Conventional
Horse Property N
Listing Terms Conventional
Financing Cash
Read Less
Want to know what your home might be worth? Contact us for a FREE valuation!

Our team is ready to help you sell your home for the highest possible price ASAP

Copyright 2024 Arizona Regional Multiple Listing Service, Inc. All rights reserved.
Bought with My Home Group Real Estate






