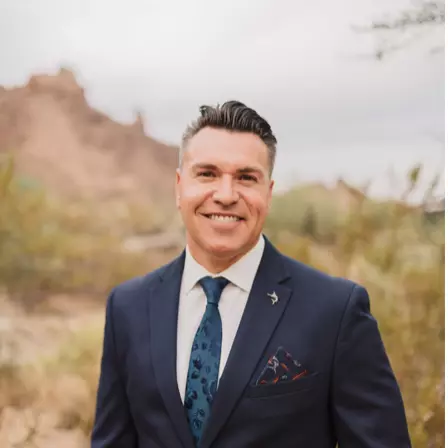$499,900
$499,900
For more information regarding the value of a property, please contact us for a free consultation.
2662 S SPRINGWOOD Boulevard S #340 Mesa, AZ 85209
2 Beds
2 Baths
1,492 SqFt
Key Details
Sold Price $499,900
Property Type Townhouse
Sub Type Townhouse
Listing Status Sold
Purchase Type For Sale
Square Footage 1,492 sqft
Price per Sqft $335
Subdivision Sunland Springs Village Golf Condominium Unit 3
MLS Listing ID 6648597
Sold Date 05/15/24
Style Other (See Remarks)
Bedrooms 2
HOA Fees $208/ann
HOA Y/N Yes
Originating Board Arizona Regional Multiple Listing Service (ARMLS)
Year Built 2012
Annual Tax Amount $2,435
Tax Year 2023
Lot Size 2,139 Sqft
Acres 0.05
Property Description
, Tiled patio as you approach, $3,000 value security screen doors front & back. Step in to color palette of the model when built in 2012. Tasteful 18 inch
Staggered tile. Gorgeous Alder staggered cabinets with bronze pulls. Beautiful granite countertops. 3 fans with light kits, Antique bronze plumbing fixtures. Italian slab walls in big master shower to match countertops and also in tub/shower guest bath. . Tiled
back patio with view of Superstitions that commanded a lot premium when built Water softener. Garage cabinets with built in bench. Pets ok, Roll-a-shields on both patio and great room that cut energy bill as well as let you leave patio furniture out when gone. . Ten ft ceilings with window above entry door. TV does not convey,
Location
State AZ
County Maricopa
Community Sunland Springs Village Golf Condominium Unit 3
Direction E on Guadalupe to Springwood, left, north to condos, left, west on 2662 to 3rd unit #340 on right
Rooms
Master Bedroom Split
Den/Bedroom Plus 2
Separate Den/Office N
Interior
Interior Features Roller Shields, 3/4 Bath Master Bdrm, Double Vanity, Granite Counters
Heating Electric
Cooling Refrigeration
Flooring Carpet, Tile
Fireplaces Number No Fireplace
Fireplaces Type None
Fireplace No
Window Features Double Pane Windows
SPA None
Exterior
Exterior Feature Covered Patio(s), Patio, Private Street(s)
Garage Attch'd Gar Cabinets, Electric Door Opener
Garage Spaces 2.0
Garage Description 2.0
Fence None
Pool None
Community Features Golf
Utilities Available SRP
Amenities Available Management
Waterfront No
View Mountain(s)
Roof Type Tile
Private Pool No
Building
Lot Description Sprinklers In Front, Desert Back, Desert Front, On Golf Course
Story 1
Builder Name Farnsworth
Sewer Sewer in & Cnctd, Public Sewer
Water City Water
Architectural Style Other (See Remarks)
Structure Type Covered Patio(s),Patio,Private Street(s)
Schools
Elementary Schools Adult
Middle Schools Adult
High Schools Desert Ridge High
School District Gilbert Unified District
Others
HOA Name First Service Res
HOA Fee Include Maintenance Grounds,Street Maint,Front Yard Maint
Senior Community Yes
Tax ID 304-34-791
Ownership Condominium
Acceptable Financing Conventional, FHA, VA Loan
Horse Property N
Listing Terms Conventional, FHA, VA Loan
Financing Other
Special Listing Condition Age Restricted (See Remarks), Exclusions (SeeRmks)
Read Less
Want to know what your home might be worth? Contact us for a FREE valuation!

Our team is ready to help you sell your home for the highest possible price ASAP

Copyright 2024 Arizona Regional Multiple Listing Service, Inc. All rights reserved.
Bought with HomeSmart






