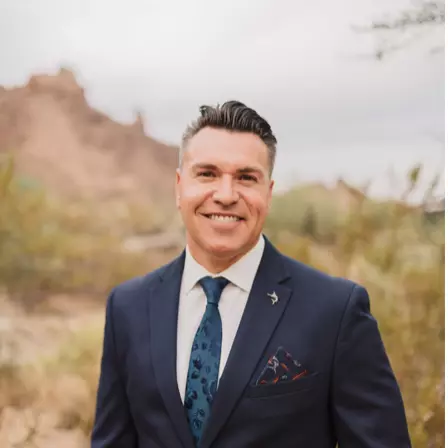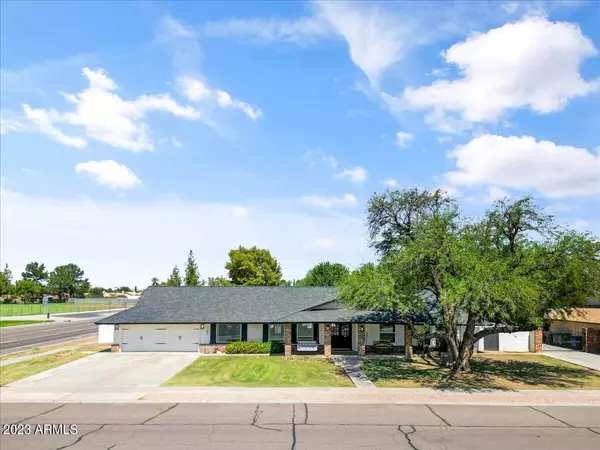$1,375,000
$1,498,000
8.2%For more information regarding the value of a property, please contact us for a free consultation.
1204 E SECRETARIAT Drive Tempe, AZ 85284
8 Beds
5.5 Baths
5,200 SqFt
Key Details
Sold Price $1,375,000
Property Type Single Family Home
Sub Type Single Family - Detached
Listing Status Sold
Purchase Type For Sale
Square Footage 5,200 sqft
Price per Sqft $264
Subdivision Sunburst Farms Tempe
MLS Listing ID 6604819
Sold Date 03/22/24
Style Ranch
Bedrooms 8
HOA Y/N No
Originating Board Arizona Regional Multiple Listing Service (ARMLS)
Year Built 1977
Annual Tax Amount $7,700
Tax Year 2022
Lot Size 0.787 Acres
Acres 0.79
Property Description
**BACK ON THE MARKET 11/30 DUE TO BUYERS INABILITY TO PERFORM. Welcome to 1204 E Secretariat Dr in Tempe, AZ! This incredible single-family basement home is now available for sale, offering an opportunity for multi-generational living at its finest or the potential to own a primary home AND investment rental property.
Spanning 4,350 square feet, the spacious main home features a thoughtfully designed split floor plan. The East wing and West wing of the home each boast a master suite, providing ample privacy and comfort. In addition to the dual master suites, the main home offers an additional five bedrooms and two and a half bathrooms. Each room has been updated with new beautiful flooring and neutral interior paint. Venture downstairs to discover a basement spanning 729 square feet. This versatile space is currently being utilized as a home theater/ game room, perfect for entertaining family and friends. However, this room can be transformed into an additional living room space/ loft to compliment the additional bedroom, adding to the flexibility of this property.
Situated on a corner lot just shy of an acre, this property offers plenty of space and privacy. The north/south exposure ensures abundant natural light throughout the day. Step outside and find a private diving pool, pool deck lounging space, and built in BBQ grill area, perfect for cooling off in the warm Arizona summers. The outdoor area also features a full bathroom equipped with a shower and sauna, allowing for a truly luxurious experience.
This property is not only ideal for those looking for a spacious modern home but also offers a separate Casita. Boasting 900 square feet, the casita includes a bedroom, a bathroom, inside laundry facilities, and a full kitchen complete with all appliances (stove included). The beautiful granite countertops and island/breakfast bar provide both functionality and style. A spacious living room completes the casita making this apartment home everything one could ever need. This casita offers a comfortable retreat for your guests OR the perfect home for your potential future tenants! This casita could be utilized as a turnkey rental property immediately- no updating or upgrading need. The casita was built exceptionally well in 2020 and the work was permitted.
Additional amenities include HORSE RIGHTS, Irrigation for the large backyard as well as a work shed that sits on the back corner of the lot. The huge grassy backyard is every child's dream playground and the privacy hedges that cover the entire chain link fence ensure total seclusion and tranquility. Desire country living but need to stay inside the city? Look no further! This unique property is an absolute jaw dropper and is priced just right!
Don't miss your chance to own this exceptional property in Tempe, AZ. Come explore the endless possibilities that this property has to offer!
**Brand New A/C unit installed 12/2023. New Roof, and both 5 ton A/C units practically new. New baseboards throughout main house. Some new interior painting.**
Location
State AZ
County Maricopa
Community Sunburst Farms Tempe
Direction North on McClintock Dr, West on Secretariat Dr to home
Rooms
Other Rooms Guest Qtrs-Sep Entrn, ExerciseSauna Room, Media Room, Family Room, BonusGame Room
Basement Finished, Partial
Guest Accommodations 900.0
Master Bedroom Split
Den/Bedroom Plus 9
Separate Den/Office N
Interior
Interior Features Eat-in Kitchen, Breakfast Bar, Drink Wtr Filter Sys, Vaulted Ceiling(s), Wet Bar, Kitchen Island, Pantry, 2 Master Baths, Double Vanity, Full Bth Master Bdrm, Separate Shwr & Tub, Tub with Jets, High Speed Internet, Granite Counters
Heating Electric
Cooling Refrigeration, Ceiling Fan(s)
Flooring Other, Carpet, Tile, Wood
Fireplaces Type 1 Fireplace, Master Bedroom
Fireplace Yes
Window Features Skylight(s),Double Pane Windows
SPA None
Laundry WshrDry HookUp Only
Exterior
Exterior Feature Other, Covered Patio(s), Playground, Gazebo/Ramada, Patio, Storage, Built-in Barbecue, Separate Guest House
Garage Dir Entry frm Garage, Electric Door Opener, RV Gate, Separate Strge Area, Side Vehicle Entry, Detached, RV Access/Parking
Garage Spaces 2.0
Garage Description 2.0
Fence Block, Chain Link
Pool Diving Pool, Fenced, Private
Landscape Description Irrigation Back
Community Features Near Bus Stop
Utilities Available Propane
Amenities Available None
Waterfront No
Roof Type Composition
Private Pool Yes
Building
Lot Description Corner Lot, Grass Front, Grass Back, Auto Timer H2O Front, Irrigation Back
Story 1
Builder Name Custom
Sewer Public Sewer
Water City Water
Architectural Style Ranch
Structure Type Other,Covered Patio(s),Playground,Gazebo/Ramada,Patio,Storage,Built-in Barbecue, Separate Guest House
New Construction Yes
Schools
Elementary Schools C I Waggoner School
Middle Schools Kyrene Middle School
High Schools Corona Del Sol High School
School District Tempe Union High School District
Others
HOA Fee Include No Fees
Senior Community No
Tax ID 301-51-183
Ownership Fee Simple
Acceptable Financing Conventional
Horse Property Y
Listing Terms Conventional
Financing Cash
Read Less
Want to know what your home might be worth? Contact us for a FREE valuation!

Our team is ready to help you sell your home for the highest possible price ASAP

Copyright 2024 Arizona Regional Multiple Listing Service, Inc. All rights reserved.
Bought with Good Oak Real Estate






