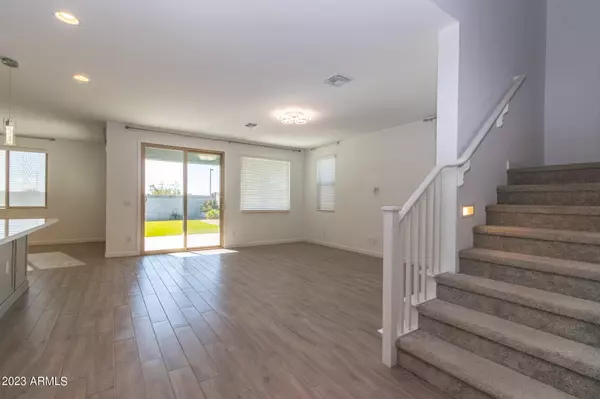$620,000
$627,000
1.1%For more information regarding the value of a property, please contact us for a free consultation.
26326 N THORNHILL Drive Peoria, AZ 85383
5 Beds
4.5 Baths
3,005 SqFt
Key Details
Sold Price $620,000
Property Type Single Family Home
Sub Type Single Family - Detached
Listing Status Sold
Purchase Type For Sale
Square Footage 3,005 sqft
Price per Sqft $206
Subdivision Rancho Cabrillo Parcel D
MLS Listing ID 6629447
Sold Date 02/09/24
Style Other (See Remarks)
Bedrooms 5
HOA Fees $55/mo
HOA Y/N Yes
Originating Board Arizona Regional Multiple Listing Service (ARMLS)
Year Built 2022
Annual Tax Amount $476
Tax Year 2022
Lot Size 6,557 Sqft
Acres 0.15
Property Description
Welcome to this nearly-new, exquisitely crafted home by Ashton Woods, situated in the scenic Rancho Cabrillo community in North Peoria. Constructed in 2022, this luxurious property is a testament to sophisticated living, blending modern amenities and elegant design with the breathtaking natural surroundings unique to Arizona. The home spans an impressive 3,005 sq ft, featuring 5 bedrooms and 4.5 bathrooms, each meticulously designed for comfort and style. The interior of this home is marked by an open and inviting floorplan, fostering an atmosphere perfect for both relaxing and entertaining. The heart of the home is its gourmet chef's kitchen, boasting upgraded 42-inch shaker-style cabinets in a stunning white with silver trim, complemented by top-of-the-line appliances, a premium stainless steel refrigerator, and dazzling quartz countertops. A spacious island and desirable gas range make this kitchen a cook's paradise and an entertainer's dream, seamlessly connecting to a versatile great room that includes an eat-in kitchen area and access to the outdoor living space. The thoughtful split bedroom design ensures privacy for residents and guests alike, with guest bedrooms featuring walk-in closets. Each bathroom in the home echoes the language of luxury found throughout, with upgraded cabinets, quartz counters, and sophisticated fixtures. The primary retreat is a sanctuary, offering a sizable bedroom, a luxurious bath with double sinks, and a large walk-in closet. The meticulously landscaped backyard serves as a peaceful escape or a splendid entertainment area, complete with artificial turf, plant lining, and low-voltage accent lighting for evening ambiance. The home is further enhanced with elegant 6x36 wood-look tile flooring throughout, upgraded carpet and pads in the bedrooms, and custom light fixtures and ceiling fans in each room. Practical amenities include a spacious laundry room equipped with a new washer and dryer, as well as a tandem garage featuring a high-shine, non-slip polyurethane coating. Situated in a community known for its scenic mountain views and proximity to numerous trails, this home is perfect for those who appreciate the beauty and outdoor lifestyle of Arizona. Rancho Cabrillo is renowned for its tranquility and community spirit, making it a highly desirable neighborhood.
In summary, this Ashton Woods home in North Peoria is more than just a residence; it's a statement of luxury, comfort, and sophistication. Whether hosting gatherings or enjoying the serenity of your private oasis, this home offers a lifestyle of elegance and modern convenience. Experience the best of Arizona living in this magnificent property, where every detail has been carefully selected for quality and style.
Location
State AZ
County Maricopa
Community Rancho Cabrillo Parcel D
Direction Happy Valley & The 303- West to Vistancia BLvd, Left on Happy Valley, turn right on N El Granada Blvd, turn right onto Rowel Rd, then turn right onto Thornhill Dr west to this incredible propert
Rooms
Other Rooms Loft, Great Room, BonusGame Room
Master Bedroom Split
Den/Bedroom Plus 7
Separate Den/Office N
Interior
Interior Features Other, Upstairs, Eat-in Kitchen, Breakfast Bar, 9+ Flat Ceilings, Soft Water Loop, Kitchen Island, Pantry, Double Vanity, Full Bth Master Bdrm, High Speed Internet
Heating Natural Gas
Cooling Refrigeration
Flooring Carpet, Tile
Fireplaces Number No Fireplace
Fireplaces Type None
Fireplace No
Window Features Double Pane Windows
SPA None
Laundry WshrDry HookUp Only
Exterior
Exterior Feature Covered Patio(s), Patio, Private Yard
Garage Dir Entry frm Garage, Electric Door Opener, RV Gate, Tandem
Garage Spaces 3.0
Garage Description 3.0
Fence Block
Pool None
Community Features Playground, Biking/Walking Path
Utilities Available APS, SW Gas
Amenities Available Management
Waterfront No
View Mountain(s)
Roof Type Tile
Private Pool No
Building
Lot Description Sprinklers In Rear, Sprinklers In Front, Desert Front, Synthetic Grass Back, Auto Timer H2O Front, Auto Timer H2O Back
Story 2
Builder Name Ashton Woods
Sewer Sewer in & Cnctd, Private Sewer
Water Pvt Water Company
Architectural Style Other (See Remarks)
Structure Type Covered Patio(s),Patio,Private Yard
New Construction Yes
Schools
Elementary Schools Lake Pleasant Elementary
Middle Schools Lake Pleasant Elementary
High Schools Liberty High School
School District Peoria Unified School District
Others
HOA Name Rancho Cabrillo
HOA Fee Include Maintenance Grounds
Senior Community No
Tax ID 503-54-651
Ownership Fee Simple
Acceptable Financing Cash, Conventional, FHA, VA Loan
Horse Property N
Listing Terms Cash, Conventional, FHA, VA Loan
Financing Conventional
Read Less
Want to know what your home might be worth? Contact us for a FREE valuation!

Our team is ready to help you sell your home for the highest possible price ASAP

Copyright 2024 Arizona Regional Multiple Listing Service, Inc. All rights reserved.
Bought with HomeSmart






