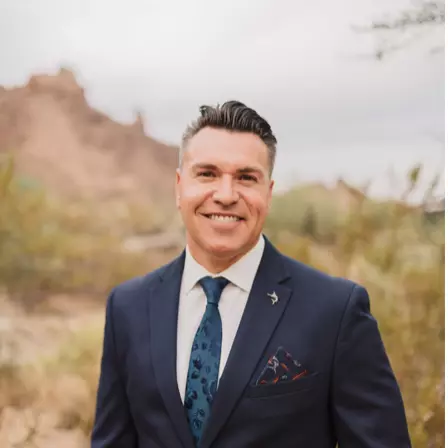$615,000
$662,000
7.1%For more information regarding the value of a property, please contact us for a free consultation.
963 E DRIFTWOOD Drive Tempe, AZ 85283
2 Beds
2.5 Baths
2,334 SqFt
Key Details
Sold Price $615,000
Property Type Single Family Home
Sub Type Single Family - Detached
Listing Status Sold
Purchase Type For Sale
Square Footage 2,334 sqft
Price per Sqft $263
Subdivision West Lake Amd
MLS Listing ID 6606038
Sold Date 11/17/23
Style Ranch,Spanish
Bedrooms 2
HOA Fees $117/qua
HOA Y/N Yes
Originating Board Arizona Regional Multiple Listing Service (ARMLS)
Year Built 1979
Annual Tax Amount $3,433
Tax Year 2022
Lot Size 6,691 Sqft
Acres 0.15
Property Description
This Home is Located in the Highly Desirable Tempe Community, THE LAKES. The Kitchen, Dining Room, Family Room, Bedrooms, Den, Patio and Upper Balcony all afford Wonderful Views of the Lake and the Tiled Single Lane Swimming Lap Pool. This is a Home Designed for Entertaining with a Spacious and Thoughtful Floorplan that Gives Everyone a Place for Conversation, Games, Swimming, or just a Casual and Relaxing Moment Enjoying the Sunset overlooking the Lake. Vaulted Ceilings are Present on both levels of this Home. The Bonus/Game Room is a Great Space for the Kids or the Gamer in your family or use it as a Temperature Controlled Storage Room. The Community Center offers Tennis, Pickleball, Volleyball, Racquetball, Lap Pool, Workout Facilities, Billiards, Ping Pong, Playground and Clubhouse
Location
State AZ
County Maricopa
Community West Lake Amd
Direction Go South on Lakeshore Drive. Turn Right (West) on Drivewood Drive. At the ''T'' in the Road turn Right to stay on Driftwood. The Home is on the Left Side (Southside) of the Street.
Rooms
Other Rooms Family Room, BonusGame Room
Master Bedroom Upstairs
Den/Bedroom Plus 4
Separate Den/Office Y
Interior
Interior Features Upstairs, Vaulted Ceiling(s), Pantry, 3/4 Bath Master Bdrm, Double Vanity, High Speed Internet, Granite Counters
Heating Electric
Cooling Refrigeration, Ceiling Fan(s)
Flooring Carpet, Tile
Fireplaces Type 1 Fireplace, Family Room
Fireplace Yes
SPA None
Exterior
Exterior Feature Balcony, Covered Patio(s), Patio, Private Yard
Garage Electric Door Opener
Garage Spaces 2.0
Garage Description 2.0
Fence Block, Wrought Iron
Pool Lap, Private
Community Features Pickleball Court(s), Community Spa Htd, Community Spa, Community Pool Htd, Community Pool, Near Bus Stop, Lake Subdivision, Community Media Room, Tennis Court(s), Racquetball, Playground, Biking/Walking Path, Clubhouse, Fitness Center
Utilities Available SRP
Amenities Available Other, Management, Self Managed
Waterfront Yes
Roof Type Tile
Private Pool Yes
Building
Lot Description Sprinklers In Rear, Sprinklers In Front, Gravel/Stone Front, Gravel/Stone Back, Grass Front, Auto Timer H2O Front, Auto Timer H2O Back
Story 2
Builder Name Unknown
Sewer Public Sewer
Water City Water
Architectural Style Ranch, Spanish
Structure Type Balcony,Covered Patio(s),Patio,Private Yard
New Construction Yes
Schools
Elementary Schools Rover Elementary School
Middle Schools Fees College Preparatory Middle School
High Schools Marcos De Niza High School
School District Tempe Union High School District
Others
HOA Name The Lakes of Tempe
HOA Fee Include Maintenance Grounds,Other (See Remarks)
Senior Community No
Tax ID 301-98-044
Ownership Fee Simple
Acceptable Financing Cash, Conventional, VA Loan
Horse Property N
Listing Terms Cash, Conventional, VA Loan
Financing Conventional
Read Less
Want to know what your home might be worth? Contact us for a FREE valuation!

Our team is ready to help you sell your home for the highest possible price ASAP

Copyright 2024 Arizona Regional Multiple Listing Service, Inc. All rights reserved.
Bought with Brokers Hub Realty, LLC






