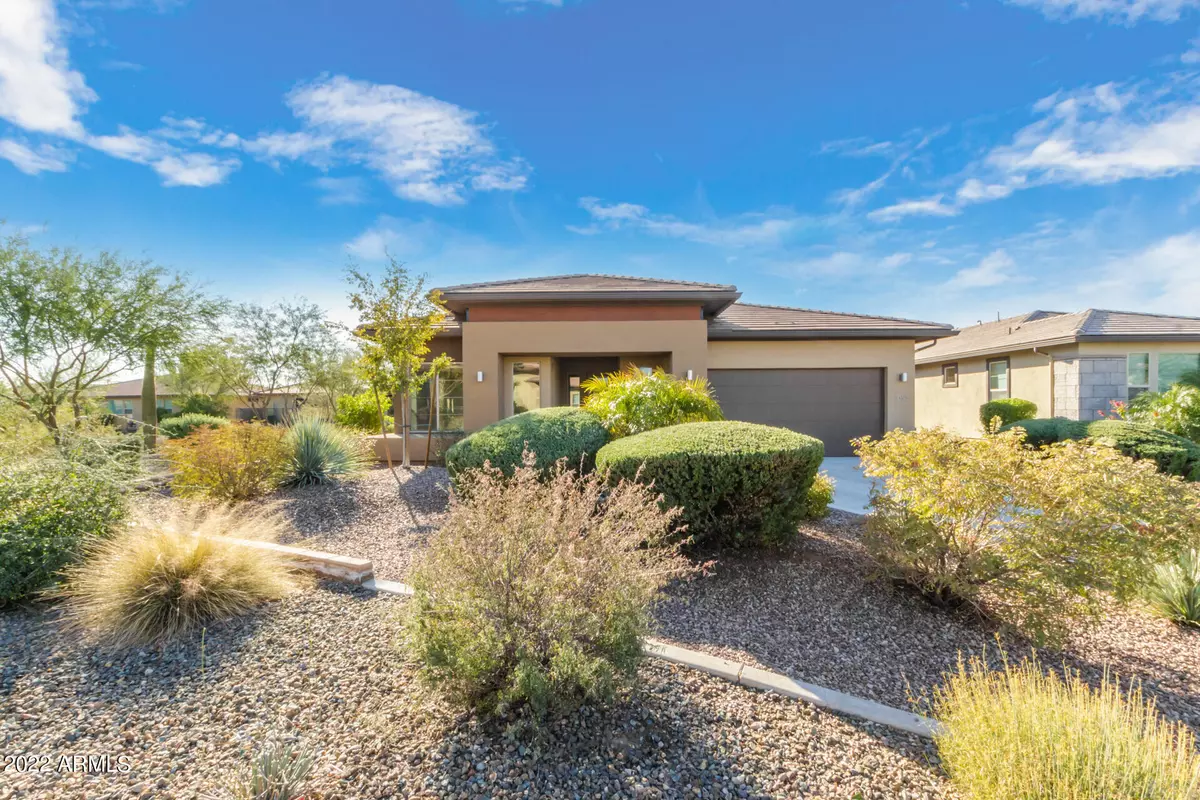$726,000
$797,000
8.9%For more information regarding the value of a property, please contact us for a free consultation.
13205 W MINER Trail Peoria, AZ 85383
3 Beds
2.5 Baths
2,329 SqFt
Key Details
Sold Price $726,000
Property Type Single Family Home
Sub Type Single Family - Detached
Listing Status Sold
Purchase Type For Sale
Square Footage 2,329 sqft
Price per Sqft $311
Subdivision Trilogy At Vistancia
MLS Listing ID 6501223
Sold Date 09/07/23
Style Contemporary,Ranch
Bedrooms 3
HOA Fees $280/qua
HOA Y/N Yes
Originating Board Arizona Regional Multiple Listing Service (ARMLS)
Year Built 2016
Annual Tax Amount $3,654
Tax Year 2022
Lot Size 7,740 Sqft
Acres 0.18
Property Description
Motivated Seller offering Buyer concessions!! Make your offer today! Your dream home awaits you in Trilogy West! Chroma floor plan with custom bookcase opens to a ''hidden room''. Come discover this beautiful home on a gorgeous corner lot adjacent to open space. Neutral palette. Upgraded interior features; wood-look floors, recessed lighting, surround sound. Stunning Chef's kitchen offers a plethora of wood cabinets, stylish mosaic backsplash, granite counters. Gather around the large island with gas cooktop; Wine fridge, SS appliances, wall oven. Main suite with rear patio access, private bathroom w/dual sinks & granite counters, walk-in closet. Relax and entertain in the serene backyard with covered patio, built-in BBQ, cozy fire pit & endless blue skies! This gem won't disappoint!
Location
State AZ
County Maricopa
Community Trilogy At Vistancia
Direction West on Happy Valley past Loop 303. Continue on Vistancia Blvd, Left on UPCOUNTRY WAY (Guard Gate) Left on Evergreen Terrace, Left on 132nd Ln, Right on Miner Trail,house is corner lot on the end.
Rooms
Other Rooms Great Room
Master Bedroom Not split
Den/Bedroom Plus 4
Separate Den/Office Y
Interior
Interior Features Breakfast Bar, 9+ Flat Ceilings, Central Vacuum, Drink Wtr Filter Sys, Fire Sprinklers, No Interior Steps, Kitchen Island, 3/4 Bath Master Bdrm, Double Vanity, High Speed Internet, Granite Counters
Heating Natural Gas, ENERGY STAR Qualified Equipment
Cooling Refrigeration, Programmable Thmstat, Ceiling Fan(s), ENERGY STAR Qualified Equipment
Flooring Tile
Fireplaces Number No Fireplace
Fireplaces Type Fire Pit, None
Fireplace No
Window Features ENERGY STAR Qualified Windows,Double Pane Windows,Low Emissivity Windows
SPA None
Laundry WshrDry HookUp Only
Exterior
Exterior Feature Covered Patio(s), Patio, Built-in Barbecue
Garage Dir Entry frm Garage, Electric Door Opener
Garage Spaces 2.0
Garage Description 2.0
Fence Wrought Iron
Pool None
Landscape Description Irrigation Back, Irrigation Front
Community Features Gated Community, Community Spa Htd, Community Pool Htd, Guarded Entry, Golf, Concierge, Tennis Court(s), Playground, Biking/Walking Path, Clubhouse, Fitness Center
Utilities Available APS, SW Gas
Amenities Available Management
Waterfront No
Roof Type Tile
Accessibility Lever Handles, Bath Scald Ctrl Fct
Private Pool No
Building
Lot Description Corner Lot, Desert Front, Gravel/Stone Front, Gravel/Stone Back, Synthetic Grass Back, Auto Timer H2O Front, Auto Timer H2O Back, Irrigation Front, Irrigation Back
Story 1
Builder Name SHEA HOMES
Sewer Public Sewer
Water City Water
Architectural Style Contemporary, Ranch
Structure Type Covered Patio(s),Patio,Built-in Barbecue
New Construction Yes
Schools
Elementary Schools Adult
Middle Schools Adult
High Schools Adult
School District Peoria Unified School District
Others
HOA Name Trilogy West
HOA Fee Include Maintenance Grounds
Senior Community Yes
Tax ID 510-09-788
Ownership Fee Simple
Acceptable Financing Cash, Conventional, FHA
Horse Property N
Listing Terms Cash, Conventional, FHA
Financing Cash
Special Listing Condition Age Restricted (See Remarks)
Read Less
Want to know what your home might be worth? Contact us for a FREE valuation!

Our team is ready to help you sell your home for the highest possible price ASAP

Copyright 2024 Arizona Regional Multiple Listing Service, Inc. All rights reserved.
Bought with Realty ONE Group






