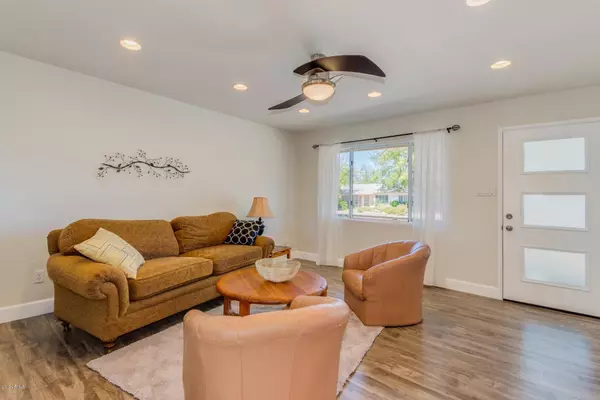$348,000
$350,000
0.6%For more information regarding the value of a property, please contact us for a free consultation.
825 W ELNA RAE Street Tempe, AZ 85281
3 Beds
1.75 Baths
1,264 SqFt
Key Details
Sold Price $348,000
Property Type Single Family Home
Sub Type Single Family - Detached
Listing Status Sold
Purchase Type For Sale
Square Footage 1,264 sqft
Price per Sqft $275
Subdivision Laird Estates
MLS Listing ID 5986132
Sold Date 11/12/19
Style Contemporary,Ranch
Bedrooms 3
HOA Y/N No
Originating Board Arizona Regional Multiple Listing Service (ARMLS)
Year Built 1959
Annual Tax Amount $1,515
Tax Year 2019
Lot Size 6,896 Sqft
Acres 0.16
Property Description
Welcome to this completely modern, tastefully renovated, ideally located Tempe bungalow freshly painted & priced to sell! Stepping into the open great room plan, you'll admire the wood laminate flooring throughout, natural barnwood-faced island, granite counters with mosaic glass backsplash & raised panel kitchen cabinets. Reflecting the same level of quality, baths boast custom tiled enclosures, expanded master shower & raised vanities. Recessed lighting, fans and fixtures enhance interior ambience. Exterior won't fail to disappoint! Expanded rear patio overlooks beautifully ''xeriscaped'' rear yard, incl. mesquite, ficus & grapefruit trees plus synthetic grass area. Saving best for last: Owned solar. Completely paid, no qualifying. Excellent electrical savings. See Supplement & Docs Approx. $20K solar system installed by Sun Valley Solar in October of 2015. Average monthly electrical $30. Main sewer line replaced 3/2019, from home to alley. ***See Docs Tab for Solar Details, SPDS, Lead-Based Paint Discl. & Standard REAX Mold Discl.***
Location
State AZ
County Maricopa
Community Laird Estates
Direction S on Hardy; E on Elna Rae St. ***When leaving note huge City of Tempe MITCHELL PARK at end of block!!!***
Rooms
Other Rooms Great Room
Master Bedroom Not split
Den/Bedroom Plus 3
Separate Den/Office N
Interior
Interior Features Eat-in Kitchen, Breakfast Bar, No Interior Steps, Kitchen Island, 3/4 Bath Master Bdrm, Double Vanity, High Speed Internet, Granite Counters, See Remarks
Heating Natural Gas
Cooling Refrigeration, Programmable Thmstat
Flooring Carpet, Laminate, Wood
Fireplaces Number No Fireplace
Fireplaces Type None
Fireplace No
Window Features Double Pane Windows
SPA None
Exterior
Exterior Feature Covered Patio(s), Patio
Garage Electric Door Opener
Garage Spaces 1.0
Garage Description 1.0
Fence Block
Pool None
Community Features Playground
Utilities Available APS, SW Gas
Amenities Available None
Waterfront No
Roof Type Composition
Private Pool No
Building
Lot Description Sprinklers In Rear, Sprinklers In Front, Desert Back, Desert Front, Gravel/Stone Front, Gravel/Stone Back, Synthetic Grass Back, Auto Timer H2O Back
Story 1
Builder Name Renovated
Sewer Public Sewer
Water City Water
Architectural Style Contemporary, Ranch
Structure Type Covered Patio(s),Patio
Schools
Elementary Schools Cecil Shamley School
Middle Schools Connolly Middle School
High Schools Tempe High School
School District Tempe Union High School District
Others
HOA Fee Include No Fees
Senior Community No
Tax ID 124-68-050
Ownership Fee Simple
Acceptable Financing Cash, Conventional, FHA, VA Loan
Horse Property N
Listing Terms Cash, Conventional, FHA, VA Loan
Financing Conventional
Read Less
Want to know what your home might be worth? Contact us for a FREE valuation!

Our team is ready to help you sell your home for the highest possible price ASAP

Copyright 2024 Arizona Regional Multiple Listing Service, Inc. All rights reserved.
Bought with Realty Executives






