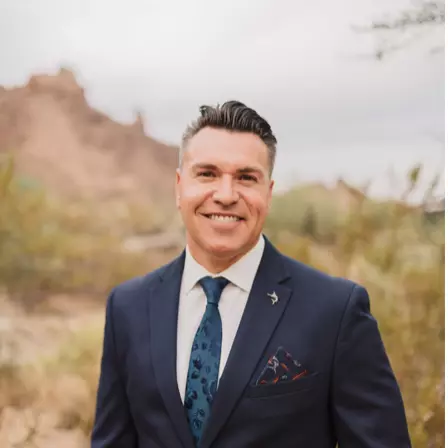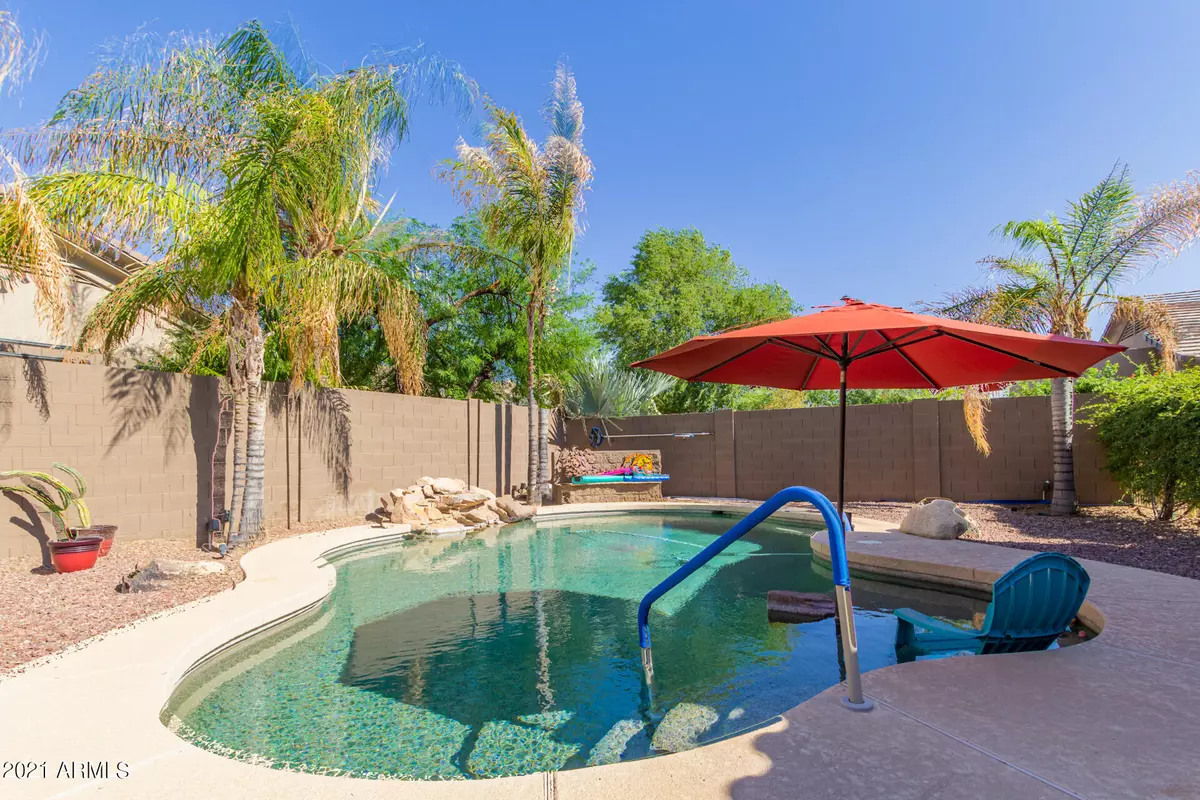$580,000
$550,000
5.5%For more information regarding the value of a property, please contact us for a free consultation.
1033 N 113TH Place Mesa, AZ 85207
4 Beds
2 Baths
2,288 SqFt
Key Details
Sold Price $580,000
Property Type Single Family Home
Sub Type Single Family - Detached
Listing Status Sold
Purchase Type For Sale
Square Footage 2,288 sqft
Price per Sqft $253
Subdivision Salerno Ranch
MLS Listing ID 6237657
Sold Date 06/14/21
Style Ranch
Bedrooms 4
HOA Fees $93/qua
HOA Y/N Yes
Originating Board Arizona Regional Multiple Listing Service (ARMLS)
Year Built 2005
Annual Tax Amount $2,343
Tax Year 2020
Lot Size 0.273 Acres
Acres 0.27
Property Description
Park your RV!! Beautiful home nestled in a RV/boat/outdoor toy-friendly neighborhood. Room to spread out on this 11,875 SF Lot! Resort-like backyard with refreshing play pool w/ waterfall feature, built in bbq area with gas burning firepit, large covered patio, mature landscaping, and more.
The home has beautiful curb appeal with gorgeous low-maintenance desert landscaping, a beautiful front porch to sit out and enjoy the amazing AZ mornings and nights, a custom front screened security door.
Come see this gorgeous single level almost 2300sf home with a split master floor plan, 2 baths, formal living and dining and a great room with eat in kitchen. There are many upgraded features to include beautiful 42'' upper maple cabinetry, granite countertops, tiled backsplash, SEE MORE TAB.. pull-out cabinet drawers, new (2021)Samsung black stainless appliances, kitchen island with crushed granite sink and upgraded fixtures. The home has tile in all wet areas and carpeting in bedrooms.
The master suite is spacious with separate tub and shower, double sinks, Two closets, private toilet room and large closet. One of the secondary bedrooms has a large walk-in closet.
Other great features in this home include newer (2018) reverse osmosis & softwater system, cabinets in laundry, laundry sink in garage, storage cabinets in garage, ceiling fans throughout, Ring doorbell, newer (2020) washer and dryer included, newer (2019) hot water heater. Some handicapped grab bars in and outside home.
There is a 3 car garage with two openers (one for each door) with large driveway and an RV gate with RV electrical hookup. Did I mention that RV parking is allowed? Close to hiking, trails, lakes, freeway, shopping, restaurants. There are so many special features in this home, you just need to come and see for yourself!
Single level homes all around! Small community park in the neighborhood.
Location
State AZ
County Maricopa
Community Salerno Ranch
Direction East to Cypert. South to Fox St. West on Fox (turns into 113th Pl)
Rooms
Other Rooms Family Room
Master Bedroom Split
Den/Bedroom Plus 4
Separate Den/Office N
Interior
Interior Features Eat-in Kitchen, Breakfast Bar, 9+ Flat Ceilings, Drink Wtr Filter Sys, Kitchen Island, Pantry, Double Vanity, Full Bth Master Bdrm, Separate Shwr & Tub, High Speed Internet, Granite Counters
Heating Electric
Cooling Refrigeration, Ceiling Fan(s)
Flooring Carpet, Tile
Fireplaces Number No Fireplace
Fireplaces Type None
Fireplace No
Window Features Double Pane Windows,Low Emissivity Windows
SPA None
Exterior
Exterior Feature Covered Patio(s), Patio, Private Street(s), Built-in Barbecue
Garage Spaces 3.0
Garage Description 3.0
Fence Block
Pool Play Pool, Private
Community Features Playground
Utilities Available SRP
Amenities Available Management
Waterfront No
View Mountain(s)
Roof Type Tile
Private Pool Yes
Building
Lot Description Sprinklers In Rear, Sprinklers In Front, Desert Back, Desert Front, Auto Timer H2O Front, Auto Timer H2O Back
Story 1
Builder Name Cornerstone
Sewer Public Sewer
Water Pvt Water Company
Architectural Style Ranch
Structure Type Covered Patio(s),Patio,Private Street(s),Built-in Barbecue
Schools
Elementary Schools Sousa Elementary School
Middle Schools Smith Junior High School
High Schools Skyline High School
School District Mesa Unified District
Others
HOA Name Salerno Ranch HOA
HOA Fee Include Maintenance Grounds
Senior Community No
Tax ID 220-08-090
Ownership Fee Simple
Acceptable Financing Cash, Conventional, FHA, VA Loan
Horse Property N
Listing Terms Cash, Conventional, FHA, VA Loan
Financing Conventional
Read Less
Want to know what your home might be worth? Contact us for a FREE valuation!

Our team is ready to help you sell your home for the highest possible price ASAP

Copyright 2024 Arizona Regional Multiple Listing Service, Inc. All rights reserved.
Bought with Keller Williams Realty Sonoran Living






