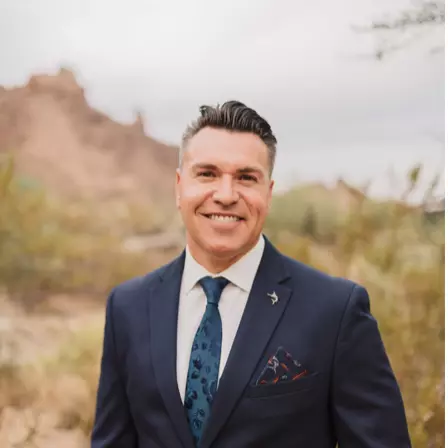$630,000
$630,000
For more information regarding the value of a property, please contact us for a free consultation.
9924 W NAVIGATOR Lane Peoria, AZ 85383
3 Beds
2.5 Baths
2,422 SqFt
Key Details
Sold Price $630,000
Property Type Single Family Home
Sub Type Single Family - Detached
Listing Status Sold
Purchase Type For Sale
Square Footage 2,422 sqft
Price per Sqft $260
Subdivision Sunset Ranch 2 Parcel J
MLS Listing ID 6228360
Sold Date 06/10/21
Style Santa Barbara/Tuscan
Bedrooms 3
HOA Fees $70/mo
HOA Y/N Yes
Originating Board Arizona Regional Multiple Listing Service (ARMLS)
Year Built 2017
Annual Tax Amount $2,582
Tax Year 2020
Lot Size 8,050 Sqft
Acres 0.18
Property Description
This impeccable home is the definition of modern luxury. Unique upgrades adorn this 3 bedroom, 2.5 bath home, ranging from wood plank tiles indoors and bamboo decking outdoors, to solartubes with nightlights in the great room. A gourmet kitchen is ready to entertain at a moment's notice and the bistro-lit pergola shading the patio provides an ideal setting for indoor/outdoor living. Delightful details, such as thoughtful outdoor lighting and a pavered walkway through the garden, create the perfect mood for relaxing in a spa hot tub.
Practical pleasures were not spared in this home either. Sunscreens, fans, gutters, garage cabinets, and epoxy flooring in the 3 car garage are just a few of the features a buyer will enjoy. An RV gate leaves room to park all your toys.
Location
State AZ
County Maricopa
Community Sunset Ranch 2 Parcel J
Direction NORTH ON LAKE PLEASANT PKWY THEN EAST ON PINNACLE PEAK RD THEN SOUITH ON 99TH AVE AND WEST ON NAVIGATOR LANE
Rooms
Other Rooms Great Room
Master Bedroom Split
Den/Bedroom Plus 4
Separate Den/Office Y
Interior
Interior Features Breakfast Bar, 9+ Flat Ceilings, No Interior Steps, Roller Shields, Soft Water Loop, Vaulted Ceiling(s), Kitchen Island, Pantry, Double Vanity, Full Bth Master Bdrm, High Speed Internet
Heating Electric, ENERGY STAR Qualified Equipment
Cooling Refrigeration, Programmable Thmstat, Ceiling Fan(s)
Flooring Carpet, Tile
Fireplaces Number No Fireplace
Fireplaces Type None
Fireplace No
Window Features Vinyl Frame,Skylight(s),ENERGY STAR Qualified Windows,Double Pane Windows,Low Emissivity Windows
SPA Above Ground,Heated,Private
Exterior
Exterior Feature Covered Patio(s), Gazebo/Ramada, Patio, Storage
Garage Attch'd Gar Cabinets, Electric Door Opener, RV Gate, Separate Strge Area, Side Vehicle Entry, RV Access/Parking
Garage Spaces 3.0
Garage Description 3.0
Fence Block
Pool None
Landscape Description Irrigation Back, Irrigation Front
Community Features Biking/Walking Path
Utilities Available APS, SW Gas
Amenities Available Management, RV Parking
Waterfront No
Roof Type Tile
Accessibility Bath Lever Faucets
Private Pool No
Building
Lot Description Sprinklers In Front, Gravel/Stone Front, Gravel/Stone Back, Synthetic Grass Frnt, Synthetic Grass Back, Auto Timer H2O Front, Auto Timer H2O Back, Irrigation Front, Irrigation Back
Story 1
Builder Name Woodside Homes
Sewer Public Sewer
Water City Water
Architectural Style Santa Barbara/Tuscan
Structure Type Covered Patio(s),Gazebo/Ramada,Patio,Storage
Schools
Elementary Schools Sunset Heights Elementary School
Middle Schools Sunset Heights Elementary School
High Schools Liberty High School
School District Peoria Unified School District
Others
HOA Name Encore @Sunset Ranch
HOA Fee Include Maintenance Grounds
Senior Community No
Tax ID 200-13-622
Ownership Fee Simple
Acceptable Financing Conventional, FHA, VA Loan
Horse Property N
Listing Terms Conventional, FHA, VA Loan
Financing Conventional
Read Less
Want to know what your home might be worth? Contact us for a FREE valuation!

Our team is ready to help you sell your home for the highest possible price ASAP

Copyright 2024 Arizona Regional Multiple Listing Service, Inc. All rights reserved.
Bought with Berkshire Hathaway HomeServices Arizona Properties






