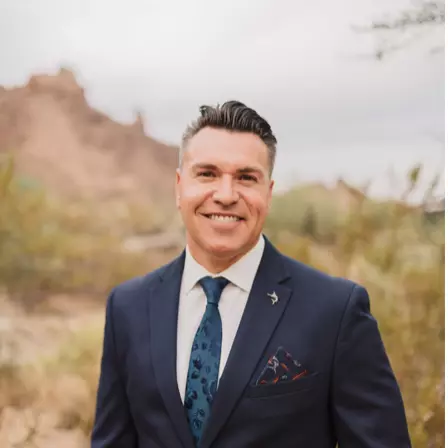$510,000
$498,000
2.4%For more information regarding the value of a property, please contact us for a free consultation.
1012 E DRIFTWOOD Drive Tempe, AZ 85283
2 Beds
2 Baths
1,437 SqFt
Key Details
Sold Price $510,000
Property Type Single Family Home
Sub Type Single Family - Detached
Listing Status Sold
Purchase Type For Sale
Square Footage 1,437 sqft
Price per Sqft $354
Subdivision Lakes Tract G1
MLS Listing ID 6163393
Sold Date 12/15/20
Bedrooms 2
HOA Fees $105/qua
HOA Y/N Yes
Originating Board Arizona Regional Multiple Listing Service (ARMLS)
Year Built 1973
Annual Tax Amount $2,398
Tax Year 2020
Lot Size 4,757 Sqft
Acres 0.11
Property Description
GORGEOUS WATERFRONT REMODEL – this 2 bed/2 bath townhouse has been transformed into an open and inviting space with a complete redesign including an updated floorplan and raised ceilings with lake views from the moment you walk in. The kitchen remodel includes stainless steel Wolf gas range with pot filler faucet, Sub-Zero refrigerator, and Viking wine cooler, upgraded lacquer cabinets with soft-closing doors and drawers, quartz countertops, and recessed and pendant lighting. Both bathrooms have been remodeled including dual sinks added to the master bath. Inside laundry has been expanded and entry from the garage to the kitchen enclosed. Extended length garage (2020) is perfect for extra storage or to accommodate a large vehicle. Natural gas was added and supplies the tank-less...
Location
State AZ
County Maricopa
Community Lakes Tract G1
Direction S on Lakeshore Drive, W on Driftwood Dr tp 1012 E Driftwood Drive.
Rooms
Master Bedroom Split
Den/Bedroom Plus 2
Separate Den/Office N
Interior
Interior Features Breakfast Bar, 9+ Flat Ceilings, Vaulted Ceiling(s), 3/4 Bath Master Bdrm, Double Vanity
Heating Electric
Cooling Refrigeration
Flooring Laminate
Fireplaces Number No Fireplace
Fireplaces Type None
Fireplace No
SPA None
Exterior
Garage Electric Door Opener, Extnded Lngth Garage
Garage Spaces 2.0
Garage Description 2.0
Fence Wood
Pool None
Community Features Community Spa Htd, Community Pool Htd, Near Bus Stop, Lake Subdivision, Tennis Court(s), Racquetball, Playground, Biking/Walking Path, Clubhouse, Fitness Center
Utilities Available SRP, SW Gas
Amenities Available Management
Waterfront Yes
Roof Type Tile,Built-Up
Private Pool No
Building
Lot Description Synthetic Grass Frnt
Story 1
Builder Name unknown
Sewer Public Sewer
Water City Water
New Construction Yes
Schools
Elementary Schools Rover Elementary School
Middle Schools Fees College Preparatory Middle School
High Schools Marcos De Niza High School
School District Tempe Union High School District
Others
HOA Name LCA
HOA Fee Include Maintenance Grounds
Senior Community No
Tax ID 301-02-518
Ownership Fee Simple
Acceptable Financing Cash, Conventional, VA Loan
Horse Property N
Listing Terms Cash, Conventional, VA Loan
Financing Cash
Read Less
Want to know what your home might be worth? Contact us for a FREE valuation!

Our team is ready to help you sell your home for the highest possible price ASAP

Copyright 2024 Arizona Regional Multiple Listing Service, Inc. All rights reserved.
Bought with Weichert, Realtors - Courtney Valleywide






