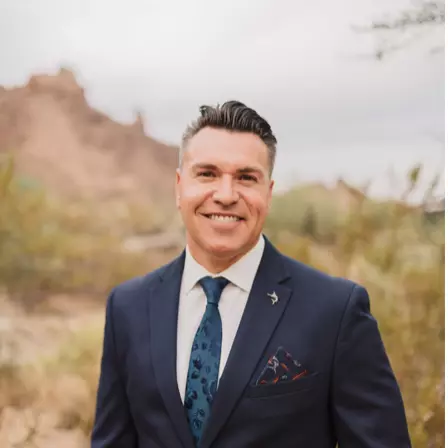$369,000
$369,000
For more information regarding the value of a property, please contact us for a free consultation.
5631 S Jolly Roger Road Tempe, AZ 85283
3 Beds
1.75 Baths
1,669 SqFt
Key Details
Sold Price $369,000
Property Type Single Family Home
Sub Type Single Family - Detached
Listing Status Sold
Purchase Type For Sale
Square Footage 1,669 sqft
Price per Sqft $221
Subdivision Lakes Tract
MLS Listing ID 6140285
Sold Date 11/30/20
Style Other (See Remarks)
Bedrooms 3
HOA Fees $110/qua
HOA Y/N Yes
Originating Board Arizona Regional Multiple Listing Service (ARMLS)
Year Built 1971
Annual Tax Amount $2,144
Tax Year 2019
Lot Size 5,719 Sqft
Acres 0.13
Property Description
Nicely updated 3 bdrm, 2 bth, 2 car garage in the desirable Lakes community in Tempe . Bright and spaciou updated kitchen features Quartz Countertops, Island, and Stainless Appliances. Spacious greatroom features a beautiful gas stone fireplace, 18x18 tile throughout. Carpet in bedrooms. Master bdrm has 2 large closets. Master bath features granite vanity w double sinks and walk in tiled shower. Large laundry room with lots of storage. 2 tone paint. Dual pane windows, installed in 2013 and ceiling fans for energy efficiency. Enter a charming courtyard thru wrought iron gate. Backyard features lush turf for low maintenance. Corner lot. N/S exposure. Amazing amenities include: Clubhouse, tennis courts, basketball court, gym, huge heated pool, spa, sauna, gated children's play are and of course the beautiful lake! Close to US 60, 101 Freeway, Skyharbor Airport, Downtown Tempe, Kiwanis Park, Restaurants, Shopping and Schools.
Location
State AZ
County Maricopa
Community Lakes Tract
Direction -East on Baseline, South on Lakeshore Dr. over water bridge past Lakes Club House to Southshore. East on Southshore to Jolly Roger. North on Jolly Roger. Home on the right.
Rooms
Other Rooms Great Room
Master Bedroom Downstairs
Den/Bedroom Plus 3
Separate Den/Office N
Interior
Interior Features Master Downstairs, Eat-in Kitchen, Breakfast Bar, No Interior Steps, Kitchen Island, 3/4 Bath Master Bdrm, Double Vanity, High Speed Internet, Granite Counters
Heating Electric
Cooling Refrigeration, Ceiling Fan(s)
Flooring Carpet, Tile
Fireplaces Type 1 Fireplace, Family Room, Gas
Fireplace Yes
Window Features Vinyl Frame,Double Pane Windows
SPA None
Exterior
Exterior Feature Patio, Private Yard
Garage Spaces 2.0
Garage Description 2.0
Fence Block
Pool None
Community Features Community Spa Htd, Community Spa, Community Pool Htd, Community Pool, Lake Subdivision, Tennis Court(s), Playground, Clubhouse, Fitness Center
Utilities Available SRP, SW Gas
Waterfront No
Roof Type Tile
Private Pool No
Building
Lot Description Sprinklers In Front, Corner Lot, Grass Front, Synthetic Grass Back, Auto Timer H2O Front
Story 1
Builder Name Unknown
Sewer Sewer in & Cnctd, Public Sewer
Water City Water
Architectural Style Other (See Remarks)
Structure Type Patio,Private Yard
New Construction Yes
Schools
Elementary Schools Rover Elementary School
Middle Schools Fees College Preparatory Middle School
High Schools Marcos De Niza High School
Others
HOA Name Lakes
HOA Fee Include Other (See Remarks)
Senior Community No
Tax ID 301-02-264
Ownership Fee Simple
Acceptable Financing Cash, Conventional, FHA, VA Loan
Horse Property N
Listing Terms Cash, Conventional, FHA, VA Loan
Financing Conventional
Read Less
Want to know what your home might be worth? Contact us for a FREE valuation!

Our team is ready to help you sell your home for the highest possible price ASAP

Copyright 2024 Arizona Regional Multiple Listing Service, Inc. All rights reserved.
Bought with DPR Realty LLC






