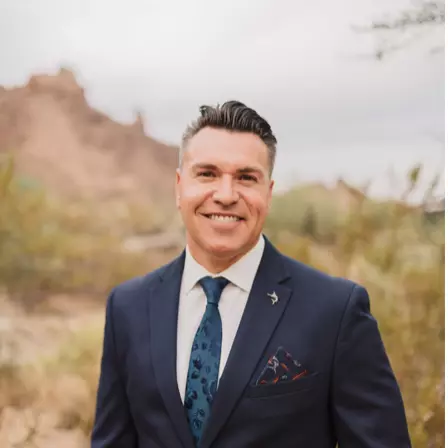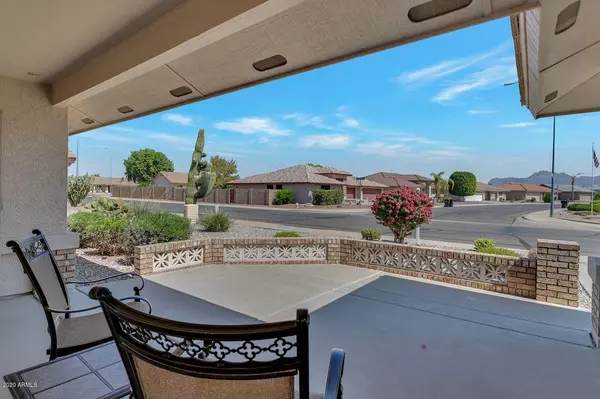$350,000
$369,500
5.3%For more information regarding the value of a property, please contact us for a free consultation.
2162 S YELLOW WOOD -- Mesa, AZ 85209
2 Beds
2 Baths
1,165 SqFt
Key Details
Sold Price $350,000
Property Type Single Family Home
Sub Type Single Family - Detached
Listing Status Sold
Purchase Type For Sale
Square Footage 1,165 sqft
Price per Sqft $300
Subdivision Sunland Springs Village
MLS Listing ID 6116174
Sold Date 12/22/20
Style Ranch
Bedrooms 2
HOA Fees $55/ann
HOA Y/N Yes
Originating Board Arizona Regional Multiple Listing Service (ARMLS)
Year Built 2004
Annual Tax Amount $2,401
Tax Year 2019
Lot Size 6,660 Sqft
Acres 0.15
Property Description
Cozy Sunland Springs Village home! East-west golf course lot means stunning sunrises/sunsets. Expanded front and back patios provide picturesque views of the Superstition Mountains and golf course. Spacious master suite is two feet wider than standard floorplan, with dual sinks, large walk-in shower, mirrors throughout, and walk-in closet. Kitchen features upgraded appliances, newer range and microwave, roll-out shelves, and pantry. Other highlights include vaulted ceilings, breakfast bar, ceiling fans, water softener, tiled entry, and carpeted bedrooms. Garage is 2 feet wider than standard with built-in cabinets, handy workbench, and pull-down stairs to attic storage. Security features include roll-down shutters on back windows, security doors, and installed security system. This is Arizo
Location
State AZ
County Maricopa
Community Sunland Springs Village
Direction East on Baseline to south on Springwood to east on Keats turns into Yellow Wood property is on the right
Rooms
Den/Bedroom Plus 2
Separate Den/Office N
Interior
Interior Features Breakfast Bar, Furnished(See Rmrks), No Interior Steps, Roller Shields, Soft Water Loop, Vaulted Ceiling(s), 3/4 Bath Master Bdrm, Double Vanity
Heating Electric
Cooling Refrigeration, Programmable Thmstat
Flooring Carpet, Tile
Fireplaces Number No Fireplace
Fireplaces Type None
Fireplace No
Window Features Double Pane Windows,Low Emissivity Windows
SPA None
Exterior
Garage Spaces 2.0
Garage Description 2.0
Fence None
Pool None
Community Features Community Spa Htd, Community Spa, Community Pool Htd, Community Pool, Community Media Room, Tennis Court(s), Biking/Walking Path, Clubhouse, Fitness Center
Utilities Available SRP
Waterfront No
View Mountain(s)
Roof Type Tile
Private Pool No
Building
Lot Description Desert Back, Desert Front, On Golf Course
Story 1
Builder Name Farnsworth Custom Homes
Sewer Public Sewer
Water City Water
Architectural Style Ranch
New Construction Yes
Schools
Elementary Schools Adult
Middle Schools Adult
High Schools Adult
School District Gilbert Unified District
Others
HOA Name SSVHOA
HOA Fee Include Cable TV,Maintenance Grounds
Senior Community Yes
Tax ID 312-06-299
Ownership Fee Simple
Acceptable Financing Cash, Conventional, VA Loan
Horse Property N
Listing Terms Cash, Conventional, VA Loan
Financing Cash
Special Listing Condition Age Restricted (See Remarks)
Read Less
Want to know what your home might be worth? Contact us for a FREE valuation!

Our team is ready to help you sell your home for the highest possible price ASAP

Copyright 2024 Arizona Regional Multiple Listing Service, Inc. All rights reserved.
Bought with Coldwell Banker Realty






