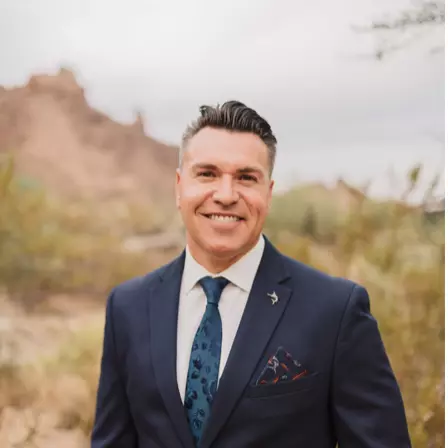$1,100,000
$1,095,000
0.5%For more information regarding the value of a property, please contact us for a free consultation.
4215 E WELDON Avenue Phoenix, AZ 85018
5 Beds
4.5 Baths
3,597 SqFt
Key Details
Sold Price $1,100,000
Property Type Single Family Home
Sub Type Single Family - Detached
Listing Status Sold
Purchase Type For Sale
Square Footage 3,597 sqft
Price per Sqft $305
Subdivision Tangerine Groves
MLS Listing ID 6096256
Sold Date 08/12/20
Bedrooms 5
HOA Y/N No
Originating Board Arizona Regional Multiple Listing Service (ARMLS)
Year Built 2018
Annual Tax Amount $2,315
Tax Year 2019
Lot Size 9,492 Sqft
Acres 0.22
Property Sub-Type Single Family - Detached
Property Description
Brand NEW in April 2019, CUSTOM ARCADIA HOME. Lightly lived in. Beautiful family friendly home built on an oversized N/S lot... with views to Camelback Mountain. Grassy front lined with a white fence...and a grassy back ready for your own touches. You will love the 3,650 sf, 5 beds, 4.5 baths, formal dining, and a large great room to entertain in! This home is for the family or empty nester given the downstairs Master Suite and downstairs Jr. Master Suite! Head upstairs to a 3rd Jr. Master Suite, plus 2 additional beds and a bath. Enjoy the spacious loft area for family fun & Camelback views! This home features Anderson windows throughout! New window blinds with remotes in the master suite. Stunning wood floors, 9.5' ceilings and all 8' solid core custom doors throughout, and a formal room with wainscoting finish. The kitchen boasts a top of the line stainless steel 30" refrigerator freezer combo, Thermador 6 burner gas range, built-in microwave, dishwasher, high end countertops, custom cabinetry, and an enormous Island with breakfast bar to seat up to 6! The master suite has a separate garden tub, walk-in shower, and spacious walk-in closet with built-ins. Oversized garage that can fit larger vehicles, plus room for storage! Sought after Arcadia schools. Easy access to restaurants and shopping. Don't wait... this home is going to sell quickly in this hot area and this hot market!
Location
State AZ
County Maricopa
Community Tangerine Groves
Direction From the intersection, head south on 44th st, then turn west onto Weldon. The home will be on the south side of the street.
Rooms
Other Rooms Loft, Great Room, Family Room
Master Bedroom Split
Den/Bedroom Plus 6
Separate Den/Office N
Interior
Interior Features Master Downstairs, Eat-in Kitchen, Breakfast Bar, 9+ Flat Ceilings, Soft Water Loop, Kitchen Island, Double Vanity, Full Bth Master Bdrm, Separate Shwr & Tub, High Speed Internet
Heating Natural Gas
Cooling Refrigeration
Flooring Carpet, Tile, Wood
Fireplaces Number No Fireplace
Fireplaces Type None
Fireplace No
Window Features Double Pane Windows,Low Emissivity Windows
SPA None
Exterior
Exterior Feature Covered Patio(s), Patio
Parking Features Dir Entry frm Garage, Electric Door Opener, Extnded Lngth Garage
Garage Spaces 2.0
Garage Description 2.0
Fence Block
Pool None
Utilities Available SRP, SW Gas
Amenities Available None
View Mountain(s)
Roof Type Composition
Private Pool No
Building
Lot Description Sprinklers In Rear, Sprinklers In Front, Corner Lot, Grass Front, Grass Back, Auto Timer H2O Front, Auto Timer H2O Back
Story 2
Builder Name Monarch Contracting
Sewer Public Sewer
Water City Water
Structure Type Covered Patio(s),Patio
New Construction No
Schools
Elementary Schools Tavan Elementary School
Middle Schools Ingleside Middle School
High Schools Arcadia High School
School District Scottsdale Unified District
Others
HOA Fee Include No Fees
Senior Community No
Tax ID 127-11-118
Ownership Fee Simple
Acceptable Financing Conventional, VA Loan
Horse Property N
Listing Terms Conventional, VA Loan
Financing Conventional
Read Less
Want to know what your home might be worth? Contact us for a FREE valuation!

Our team is ready to help you sell your home for the highest possible price ASAP

Copyright 2025 Arizona Regional Multiple Listing Service, Inc. All rights reserved.
Bought with Velo Park Properties





