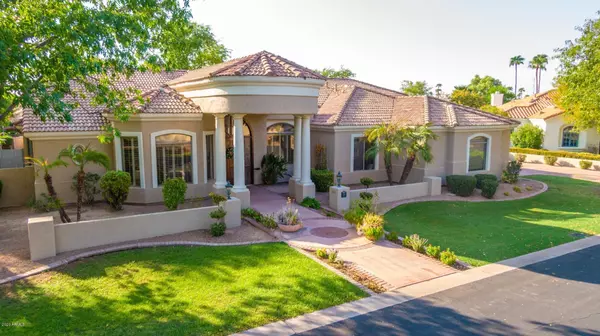$865,000
$865,000
For more information regarding the value of a property, please contact us for a free consultation.
7415 S Rita Lane Tempe, AZ 85283
4 Beds
2.5 Baths
3,507 SqFt
Key Details
Sold Price $865,000
Property Type Single Family Home
Sub Type Single Family - Detached
Listing Status Sold
Purchase Type For Sale
Square Footage 3,507 sqft
Price per Sqft $246
Subdivision Chelsea Manor
MLS Listing ID 6130078
Sold Date 11/06/20
Style Spanish
Bedrooms 4
HOA Fees $172/qua
HOA Y/N Yes
Originating Board Arizona Regional Multiple Listing Service (ARMLS)
Year Built 1998
Annual Tax Amount $6,155
Tax Year 2019
Lot Size 0.386 Acres
Acres 0.39
Property Description
Stunning custom single level home on a large lot and gated community in the Chelsea Manor neighborhood in Tempe! The prime curb appeal leads you into the home that has a spacious design with a formal living room, dining room, and an open family area with a gas fireplace and built-in surround sound. Standout features include the beautiful hardwood and carpet flooring, the 12' ceilings, dual pane windows, crown molding, recessed lighting, plantation shutters, and ceiling fans throughout. Overlooking the family room is the gourmet kitchen that has high-end stainless appliances including a 6 burner Dacor gas cooktop with warming drawer, granite countertops, a large island with breakfast bar, farm sink, raised white cabinetry, walk-in pantry, and breakfast nook. The split master bedroom is a retreat with a spacious feel, walk-in closet, entrance to the backyard, and a bathroom with marble on the countertops, floors, as well as around the tub and shower. The second/third bedrooms have a Jack and Jill bathroom and bedrooms 4/5 could also make for a great sitting area or office. Entertain in the backyard with the built-in barbecue and refrigerator, exterior speakers, extended length covered patio with new roof and pavers the length of the home. There is also a second lower patio or sport court with lots of seating around the stone built fireplace. The diving pool and spa has a stone water feature and travertine tile surrounding the pool. The lush lawn has mature trees that give both shade and privacy. This home also has a front and back watering system with timer and laundry room with washer, dryer, sink, and storage space. This corner lot has been well-maintained and is in a great location with easy access to Trader Joe's, Safeway, Fry's Grocery, the Ken McDonald golf course, as well as many local dining and entertainment spots. Easy access to freeways for commuting throughout the Metro area. Call us today to schedule your tour!
Location
State AZ
County Maricopa
Community Chelsea Manor
Rooms
Master Bedroom Split
Den/Bedroom Plus 5
Separate Den/Office Y
Interior
Interior Features Breakfast Bar, 9+ Flat Ceilings, Central Vacuum, No Interior Steps, Wet Bar, Kitchen Island, Double Vanity, Full Bth Master Bdrm, Separate Shwr & Tub, High Speed Internet, Granite Counters
Heating Natural Gas
Cooling Refrigeration, Ceiling Fan(s)
Flooring Carpet, Tile, Wood
Fireplaces Type 1 Fireplace, Exterior Fireplace, Family Room
Fireplace Yes
Window Features Double Pane Windows
SPA Private
Exterior
Exterior Feature Covered Patio(s), Patio, Sport Court(s), Built-in Barbecue
Garage Dir Entry frm Garage, Electric Door Opener, RV Gate
Garage Spaces 3.0
Garage Description 3.0
Fence Block
Pool Diving Pool, Private
Community Features Gated Community, Near Bus Stop
Utilities Available SRP, SW Gas
Amenities Available Management
Waterfront No
Roof Type Tile
Private Pool Yes
Building
Lot Description Sprinklers In Rear, Sprinklers In Front, Corner Lot, Grass Front, Grass Back, Auto Timer H2O Front, Auto Timer H2O Back
Story 1
Builder Name BCG Homes Inc
Sewer Public Sewer
Water City Water
Architectural Style Spanish
Structure Type Covered Patio(s),Patio,Sport Court(s),Built-in Barbecue
Schools
Elementary Schools Kyrene Del Cielo School
Middle Schools Kyrene Middle School
High Schools Marcos De Niza High School
School District Tempe Union High School District
Others
HOA Name Chelsea Manor HOA
HOA Fee Include Maintenance Grounds,Street Maint
Senior Community No
Tax ID 301-91-928
Ownership Fee Simple
Acceptable Financing Cash, Conventional, 1031 Exchange, VA Loan
Horse Property N
Listing Terms Cash, Conventional, 1031 Exchange, VA Loan
Financing Conventional
Read Less
Want to know what your home might be worth? Contact us for a FREE valuation!

Our team is ready to help you sell your home for the highest possible price ASAP

Copyright 2024 Arizona Regional Multiple Listing Service, Inc. All rights reserved.
Bought with HomeSmart






