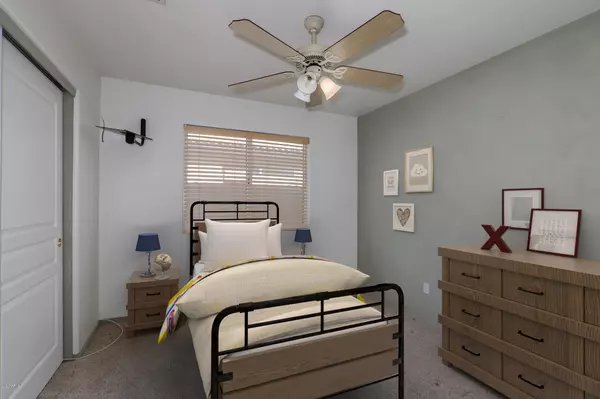$280,000
$280,000
For more information regarding the value of a property, please contact us for a free consultation.
8402 W PARADISE Drive Peoria, AZ 85345
3 Beds
2 Baths
1,650 SqFt
Key Details
Sold Price $280,000
Property Type Single Family Home
Sub Type Single Family - Detached
Listing Status Sold
Purchase Type For Sale
Square Footage 1,650 sqft
Price per Sqft $169
Subdivision Bridlewood
MLS Listing ID 6083164
Sold Date 06/30/20
Bedrooms 3
HOA Fees $38/mo
HOA Y/N Yes
Originating Board Arizona Regional Multiple Listing Service (ARMLS)
Year Built 1997
Annual Tax Amount $1,364
Tax Year 2019
Lot Size 7,514 Sqft
Acres 0.17
Property Description
Step inside this spacious and bright 3 bed, 2 bath home with remarkable curb appeal! Notice the vaulted ceilings, neutral-toned tile, carpet and paint that truly enhance the space. Your open kitchen has beautiful oak cabinets offers ample space to prepare meals, and overlooks the family room allowing you to entertain seamlessly while cooking! The master bedroom is complete with a spacious walk-in closet, and the master bathroom features a double sink vanity and a large walk-in shower and a tub to soak away the day's troubles. You'll find plenty of closet space in the bedrooms of this split floor plan. Even the a/c unit and water heater have been replaced within the last 2 years! As you step into the backyard, take a seat under the covered patio and enjoy your relaxing backyard, complete with dog run and storage shed. Have toys? Tuck them away in the garage or behind the RV gate. Your next home is conveniently located nearby parks, great Peoria schools and freeway access, making your commute easy peasy! Have questions? Ask away and schedule your showing today!
Location
State AZ
County Maricopa
Community Bridlewood
Direction South on 83rd Avenue. West on Paradise. South on 83rd Drive. West on Paradise. Property on North side of the street. Welcome home
Rooms
Other Rooms Great Room
Master Bedroom Split
Den/Bedroom Plus 4
Separate Den/Office Y
Interior
Interior Features Eat-in Kitchen, No Interior Steps, Vaulted Ceiling(s), Double Vanity, Full Bth Master Bdrm, Separate Shwr & Tub, High Speed Internet
Heating Natural Gas
Cooling Refrigeration, Programmable Thmstat, Ceiling Fan(s)
Flooring Carpet, Tile
Fireplaces Type 1 Fireplace
Fireplace Yes
Window Features Double Pane Windows
SPA None
Exterior
Exterior Feature Covered Patio(s), Storage
Garage Dir Entry frm Garage, Electric Door Opener, RV Gate, RV Access/Parking
Garage Spaces 2.0
Garage Description 2.0
Fence Block
Pool None
Community Features Biking/Walking Path
Utilities Available APS, SW Gas
Amenities Available Management, Rental OK (See Rmks)
Waterfront No
Roof Type Tile
Private Pool No
Building
Lot Description Sprinklers In Rear, Sprinklers In Front, Auto Timer H2O Front, Auto Timer H2O Back
Story 1
Builder Name Fulton Homes
Sewer Public Sewer
Water City Water
Structure Type Covered Patio(s),Storage
New Construction Yes
Schools
Elementary Schools Cheyenne Elementary School
Middle Schools Cheyenne Elementary School
High Schools Peoria High School
School District Peoria Unified School District
Others
HOA Name Bridlewood
HOA Fee Include Maintenance Grounds
Senior Community No
Tax ID 142-45-458
Ownership Fee Simple
Acceptable Financing Cash, Conventional, FHA, VA Loan
Horse Property N
Listing Terms Cash, Conventional, FHA, VA Loan
Financing Cash
Read Less
Want to know what your home might be worth? Contact us for a FREE valuation!

Our team is ready to help you sell your home for the highest possible price ASAP

Copyright 2024 Arizona Regional Multiple Listing Service, Inc. All rights reserved.
Bought with DPR Realty LLC






