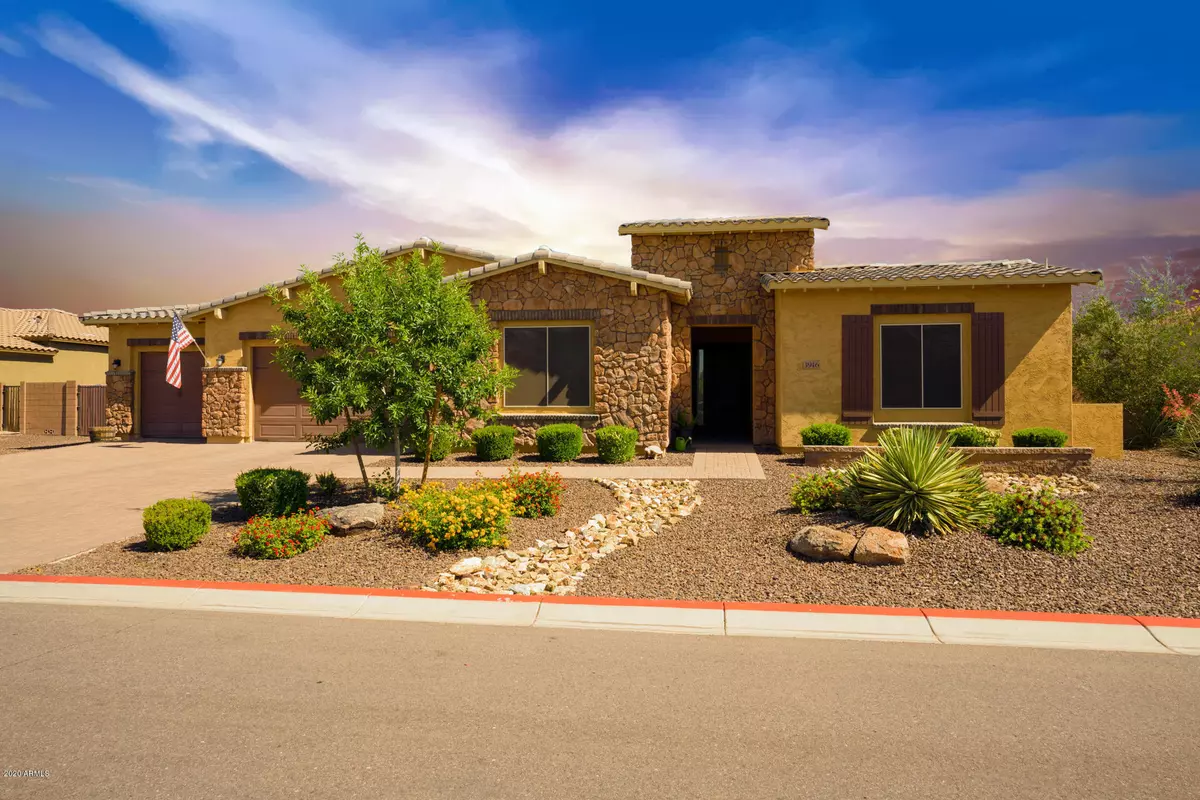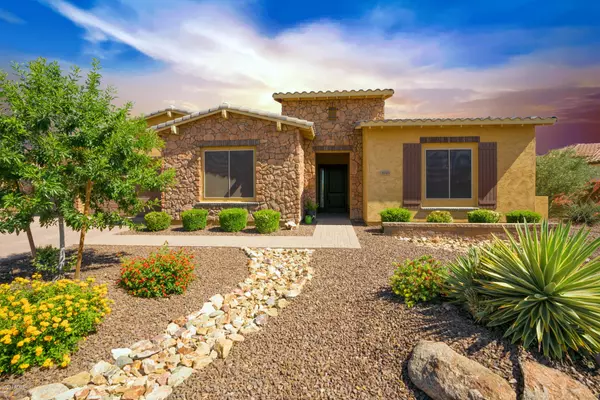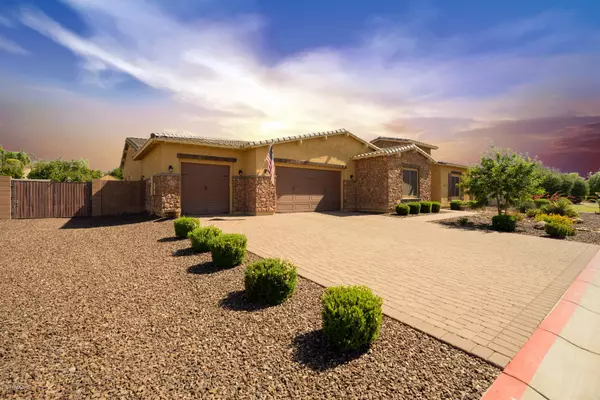$737,500
$749,900
1.7%For more information regarding the value of a property, please contact us for a free consultation.
3916 E Encanto Street Mesa, AZ 85205
5 Beds
4 Baths
3,999 SqFt
Key Details
Sold Price $737,500
Property Type Single Family Home
Sub Type Single Family - Detached
Listing Status Sold
Purchase Type For Sale
Square Footage 3,999 sqft
Price per Sqft $184
Subdivision Trovita Estates
MLS Listing ID 6075060
Sold Date 06/25/20
Bedrooms 5
HOA Fees $175/mo
HOA Y/N Yes
Originating Board Arizona Regional Multiple Listing Service (ARMLS)
Year Built 2014
Annual Tax Amount $4,781
Tax Year 2019
Lot Size 0.460 Acres
Acres 0.46
Property Description
The moment you walk into this home, you will fall in love. Meticulously maintained--open floor plan, 12-ft ceilings, and a nearly ½ acre lot. This move-in ready home has a lovely formal entry way, HUGE great room and spacious bedrooms. The stunning kitchen flaunts Wolf SS appliances, granite counters, lots of cabinets, walk-in pantry, and huge island; which overlooks the great room, perfect for entertaining. Enjoy relaxing in the great room with elegant fireplace & fabulous oasis views from the expansive sliding glass doors. The resort-like backyard is a dream! Large patio, travertine galore, ample shade, and grass; an entertainers delight. Enjoy the sparkling pool with a relaxing water feature and lagoon step. The backyard is very private with dozens of trees lining the property. The kiddos will never want to come inside as they will be immersed with the fort, swings, sand box and pool. Entertaining inside and outside are a must with this spectacular home. It doesn't stop there, this home has a bonus room, tile/carpet in all the right places, and a split floor plan. All bedrooms have a walk-n closet with ample storage. The 5th bedroom is an interior room for extra privacy; perfect for an office or nursery. The home offers 3 ½ bathrooms, 3 of which have double sinks and granite counters. Separate wing boasts a bonus room and 2 bedrooms that are connected by a Jack-n-Jill bathroom. Private bonus room can be utilized as a game or media room. Large laundry room includes tub sink, granite counter tops and custom cabinets with plenty of storage and room for a fridge. The 4-car extended garage is massive, giving plenty of room for vehicles, toys and a gym.
This home is located in the highly sought-after community of Trovita Estates. Enjoy the luscious park which offers a playground, basketball and volleyball courts, ramadas and plenty of grass to play any sport. The community is lined with citrus tress which can be enjoyed by all residents.
Conveniently located near shopping, restaurants and the 202.
15 minutes to Tempe
20 minutes to San Tan Village
25 minutes to Phoenix International Airport
Location
State AZ
County Maricopa
Community Trovita Estates
Direction From Val Vista/Brown, head south on Val Vista. East on Evergreen, enter gate and make 1st left on 37th St, 1st right on Elmwood. Left on Maple St (pass Ret. Basin) which turns into Encanto St to 3916
Rooms
Other Rooms Great Room, BonusGame Room
Master Bedroom Split
Den/Bedroom Plus 6
Separate Den/Office N
Interior
Interior Features Breakfast Bar, 9+ Flat Ceilings, Fire Sprinklers, No Interior Steps, Kitchen Island, Full Bth Master Bdrm, High Speed Internet, Granite Counters
Heating Natural Gas, ENERGY STAR Qualified Equipment
Cooling Refrigeration, Programmable Thmstat, Ceiling Fan(s), ENERGY STAR Qualified Equipment
Flooring Carpet, Tile
Fireplaces Type 1 Fireplace, Family Room
Fireplace Yes
Window Features Vinyl Frame,ENERGY STAR Qualified Windows,Double Pane Windows,Low Emissivity Windows
SPA None
Laundry Engy Star (See Rmks), Wshr/Dry HookUp Only
Exterior
Exterior Feature Covered Patio(s), Playground, Misting System, Patio, Storage
Garage Electric Door Opener, Extnded Lngth Garage, RV Gate, Tandem
Garage Spaces 4.0
Garage Description 4.0
Fence Block
Pool Private
Landscape Description Irrigation Back
Community Features Gated Community, Playground, Biking/Walking Path
Utilities Available SRP, City Gas
Amenities Available Management
Waterfront No
Roof Type Tile,Foam
Private Pool Yes
Building
Lot Description Sprinklers In Rear, Sprinklers In Front, Grass Back, Auto Timer H2O Front, Auto Timer H2O Back, Irrigation Back
Story 1
Builder Name Taylor Morrison
Sewer Public Sewer
Water City Water
Structure Type Covered Patio(s),Playground,Misting System,Patio,Storage
New Construction Yes
Schools
Elementary Schools Entz Elementary School
Middle Schools Poston Junior High School
High Schools Mountain View High School
School District Mesa Unified District
Others
HOA Name Trovita Estates HOA
HOA Fee Include Maintenance Grounds,Other (See Remarks),Street Maint
Senior Community No
Tax ID 140-04-191
Ownership Fee Simple
Acceptable Financing Cash, Conventional, FHA, VA Loan
Horse Property N
Listing Terms Cash, Conventional, FHA, VA Loan
Financing Conventional
Special Listing Condition Owner/Agent
Read Less
Want to know what your home might be worth? Contact us for a FREE valuation!

Our team is ready to help you sell your home for the highest possible price ASAP

Copyright 2024 Arizona Regional Multiple Listing Service, Inc. All rights reserved.
Bought with eXp Realty






