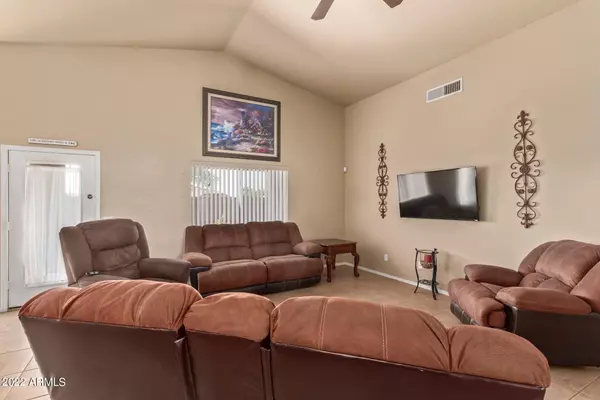$489,900
$489,900
For more information regarding the value of a property, please contact us for a free consultation.
11401 E ELLIS Street Mesa, AZ 85207
3 Beds
2 Baths
1,793 SqFt
Key Details
Sold Price $489,900
Property Type Single Family Home
Sub Type Single Family - Detached
Listing Status Sold
Purchase Type For Sale
Square Footage 1,793 sqft
Price per Sqft $273
Subdivision Salerno Ranch
MLS Listing ID 6462584
Sold Date 10/19/22
Style Ranch
Bedrooms 3
HOA Fees $93/qua
HOA Y/N Yes
Originating Board Arizona Regional Multiple Listing Service (ARMLS)
Year Built 2003
Annual Tax Amount $1,848
Tax Year 2021
Lot Size 9,350 Sqft
Acres 0.21
Property Description
Gorgeous single level in desirable Salerno Ranch community! Tandem RV gates w/ plenty of room to park & store all of your toys! This fantastic 3 bed, 2 bath beauty offers a no-fuss front yard, a 3 car extended length garage & an RV gate. RV enthusiasts look out, RV PARKING is ALLOWED. Walk through the door into the airy great room & fall in love! Neutral paint, tile flooring, abundant natural light & vaulted ceilings add to the spacious feel. Kitchen features large maple cabinets, matching appliances, large pantry, granite counters & center island w/breakfast bar. The split floorplan has a primary suite w/ a full bath, large dual vanity, soaking tub, step-in shower & walk-in closet. The other 2 bedrooms are a great size w/ another full bath in the hallway between the bedrooms. The laundry room features additional upper cabinets for storage & is pre-plumbed for a sink. Backyard offers a large covered patio & artificial grass bordered by stone. An oversized 16' x 10' shed in the backyard was designed to match the home's exterior. Gates & fencing in the backyard provide separation between the RV storage areas & the rest of the backyard space. Behind the first set of RV gates is a 2nd set for even more space for RV storage. There is abundant storage throughout the interior & exterior of this home. The extended length 3 car garage is a dream with plenty of room for cars and toys. The home is pre-plumbed for a water softener in the garage. There is newer custom stone detailing on the front of the home. This home sits next to a walking trail with high desert vegetation. No neighboring houses behind or to one side. This location is minutes from shopping, grocery & restaurants. What are you waiting for? Call today.
Location
State AZ
County Maricopa
Community Salerno Ranch
Direction Take the 202 to exit 27 for E University Dr. Continue E on University Dr. Turn L onto N Mountain Rd. Turn R onto E Adobe Rd. Turn L at N Opal. Turn R onto E Ellis St. Home will be on Right.
Rooms
Other Rooms Great Room
Master Bedroom Split
Den/Bedroom Plus 3
Separate Den/Office N
Interior
Interior Features Breakfast Bar, No Interior Steps, Vaulted Ceiling(s), Kitchen Island, Pantry, Double Vanity, Full Bth Master Bdrm, Separate Shwr & Tub, High Speed Internet, Granite Counters
Heating Electric
Cooling Refrigeration, Ceiling Fan(s)
Flooring Carpet, Tile
Fireplaces Number No Fireplace
Fireplaces Type None
Fireplace No
Window Features Double Pane Windows
SPA None
Laundry Wshr/Dry HookUp Only
Exterior
Exterior Feature Covered Patio(s), Storage
Garage Dir Entry frm Garage, Electric Door Opener, Extnded Lngth Garage, RV Gate, Separate Strge Area, RV Access/Parking
Garage Spaces 3.0
Garage Description 3.0
Fence Block
Pool None
Community Features Playground, Biking/Walking Path
Utilities Available SRP
Amenities Available Management
Waterfront No
View Mountain(s)
Roof Type Tile
Private Pool No
Building
Lot Description Desert Back, Desert Front, Natural Desert Back, Gravel/Stone Front, Synthetic Grass Back
Story 1
Builder Name Cornerstone Homes
Sewer Public Sewer
Water Pvt Water Company
Architectural Style Ranch
Structure Type Covered Patio(s),Storage
New Construction No
Schools
Elementary Schools Sousa Elementary School
Middle Schools Smith Junior High School
High Schools Skyline High School
School District Mesa Unified District
Others
HOA Name Salerno Ranch
HOA Fee Include Maintenance Grounds
Senior Community No
Tax ID 220-08-187
Ownership Fee Simple
Acceptable Financing Cash, Conventional, 1031 Exchange, FHA, VA Loan
Horse Property N
Listing Terms Cash, Conventional, 1031 Exchange, FHA, VA Loan
Financing Conventional
Read Less
Want to know what your home might be worth? Contact us for a FREE valuation!

Our team is ready to help you sell your home for the highest possible price ASAP

Copyright 2024 Arizona Regional Multiple Listing Service, Inc. All rights reserved.
Bought with HomeSmart






