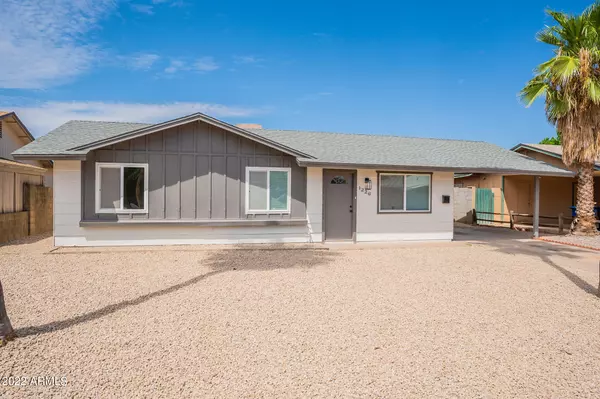$352,000
$360,000
2.2%For more information regarding the value of a property, please contact us for a free consultation.
1226 S 78TH Street Mesa, AZ 85209
3 Beds
2 Baths
1,145 SqFt
Key Details
Sold Price $352,000
Property Type Single Family Home
Sub Type Single Family - Detached
Listing Status Sold
Purchase Type For Sale
Square Footage 1,145 sqft
Price per Sqft $307
Subdivision Desert Sands Golf And Country Club Unit 8
MLS Listing ID 6452053
Sold Date 10/14/22
Style Ranch
Bedrooms 3
HOA Y/N No
Originating Board Arizona Regional Multiple Listing Service (ARMLS)
Year Built 1975
Annual Tax Amount $757
Tax Year 2021
Lot Size 6,800 Sqft
Acres 0.16
Property Description
Gorgeous Remodeled 3 bed, 2 bath, Mesa Home w/ No HOA! Minutes to the 60 fwy, shopping & more! NEW Roof, Dual pane windows, paint, Wood plank Tile, Carpet & Modern finishes throughout. Not only is this kitchen beautiful, but is fully renovated and functional for cooking & hanging out. The designer kitchen boasts White shaker cabinetry, quartz counters & stainless steel appliances. Bonus room off of kitchen. Primary suite has full private bath w/new vanity & dual flush toilet! The backyard has it all & is a great place to hang out under the covered patio & plenty of room to entertain. Low maintenance landscape, ready for a buyer's finishing touch. Hurry, this one won't last long.
Location
State AZ
County Maricopa
Community Desert Sands Golf And Country Club Unit 8
Direction North on Sossaman Road. East on Southern Avenue. Left on 78th Street. Home on the right side.
Rooms
Other Rooms Family Room
Master Bedroom Not split
Den/Bedroom Plus 3
Separate Den/Office N
Interior
Interior Features Eat-in Kitchen, Full Bth Master Bdrm
Heating Electric
Cooling Refrigeration, Ceiling Fan(s)
Flooring Carpet, Tile, Other
Fireplaces Number No Fireplace
Fireplaces Type None
Fireplace No
Window Features Vinyl Frame,Double Pane Windows
SPA None
Laundry Wshr/Dry HookUp Only
Exterior
Exterior Feature Covered Patio(s), Storage
Carport Spaces 1
Fence Block, Wood
Pool None
Utilities Available SRP
Amenities Available Not Managed
Waterfront No
Roof Type Composition
Private Pool No
Building
Lot Description Dirt Back, Gravel/Stone Front
Story 1
Builder Name Unknown
Sewer Septic Tank
Water City Water
Architectural Style Ranch
Structure Type Covered Patio(s),Storage
New Construction Yes
Schools
Elementary Schools Jefferson Elementary School
Middle Schools Fremont Junior High School
High Schools Skyline High School
School District Mesa Unified District
Others
HOA Fee Include No Fees
Senior Community No
Tax ID 218-65-014
Ownership Fee Simple
Acceptable Financing Cash, Conventional, FHA, VA Loan
Horse Property N
Listing Terms Cash, Conventional, FHA, VA Loan
Financing FHA
Special Listing Condition Owner/Agent
Read Less
Want to know what your home might be worth? Contact us for a FREE valuation!

Our team is ready to help you sell your home for the highest possible price ASAP

Copyright 2024 Arizona Regional Multiple Listing Service, Inc. All rights reserved.
Bought with Kappa Real Estate






