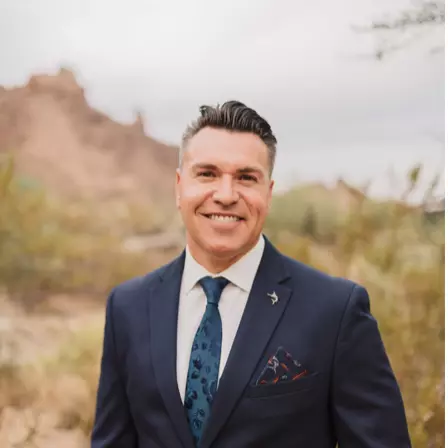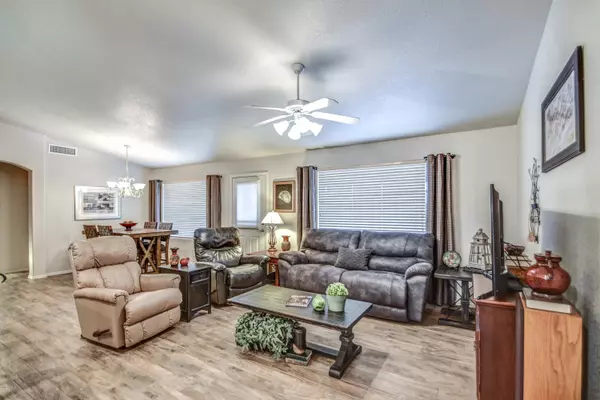$348,500
$347,800
0.2%For more information regarding the value of a property, please contact us for a free consultation.
2163 S COPPERWOOD -- Mesa, AZ 85209
3 Beds
2 Baths
1,723 SqFt
Key Details
Sold Price $348,500
Property Type Single Family Home
Sub Type Single Family - Detached
Listing Status Sold
Purchase Type For Sale
Square Footage 1,723 sqft
Price per Sqft $202
Subdivision Sunland Springs Village Unit 2
MLS Listing ID 6013328
Sold Date 02/21/20
Style Ranch
Bedrooms 3
HOA Fees $55/ann
HOA Y/N Yes
Originating Board Arizona Regional Multiple Listing Service (ARMLS)
Year Built 2000
Annual Tax Amount $2,411
Tax Year 2019
Lot Size 7,345 Sqft
Acres 0.17
Property Description
Incredible home is now for sale! From the minute you enter you'll fall in love...Welcoming foyer leads to open Great Room floor plan complete with new porcelain wood-look tile. Refinished ivory cabinetry throughout. Kitchen has SS appliances, granite counter tops, breakfast bar and pantry. Expanded Master Suite has 2 walk-in closets and new carpet! BR 2 & BR3-(no closet) are split from MSTR BR. Home has upgraded windows/whole house fan/security doors/rain gutters/expanded & partially covered patio. 2.5 Car garage w/extra deep golf cart garage/storage cabinets/laundry sink/rear service door & water softener. Come see this rare gem today! Owners are selling home with most furnishings-list under document tab
Location
State AZ
County Maricopa
Community Sunland Springs Village Unit 2
Direction East on Baseline, south on Springwood, east on Keas follow around curve becomes Yellowwood. Left on Kilarea to Copperwood, home ahead on the left
Rooms
Master Bedroom Split
Den/Bedroom Plus 3
Separate Den/Office N
Interior
Interior Features Breakfast Bar, Drink Wtr Filter Sys, No Interior Steps, Vaulted Ceiling(s), Kitchen Island, Pantry, Double Vanity, Full Bth Master Bdrm, High Speed Internet, Granite Counters
Heating Electric
Cooling Refrigeration
Flooring Carpet, Tile
Fireplaces Number No Fireplace
Fireplaces Type None
Fireplace No
Window Features Double Pane Windows
SPA None
Exterior
Exterior Feature Covered Patio(s), Patio
Garage Attch'd Gar Cabinets, Electric Door Opener, Golf Cart Garage
Garage Spaces 2.5
Garage Description 2.5
Fence Block
Pool None
Community Features Community Spa Htd, Community Spa, Community Pool Htd, Community Pool, Golf, Tennis Court(s), Clubhouse
Utilities Available SRP
Amenities Available RV Parking
Waterfront No
Roof Type Tile,Rolled/Hot Mop
Private Pool No
Building
Lot Description Sprinklers In Rear, Sprinklers In Front, Desert Back, Desert Front, Auto Timer H2O Front, Auto Timer H2O Back
Story 1
Builder Name Farnsworth Homes
Sewer Public Sewer
Water City Water
Architectural Style Ranch
Structure Type Covered Patio(s),Patio
New Construction Yes
Schools
Elementary Schools Adult
Middle Schools Adult
High Schools Adult
School District Out Of Area
Others
HOA Name SSVHOA
HOA Fee Include Maintenance Grounds
Senior Community Yes
Tax ID 312-06-419
Ownership Fee Simple
Acceptable Financing Cash, Conventional, VA Loan
Horse Property N
Listing Terms Cash, Conventional, VA Loan
Financing Cash
Special Listing Condition Age Restricted (See Remarks)
Read Less
Want to know what your home might be worth? Contact us for a FREE valuation!

Our team is ready to help you sell your home for the highest possible price ASAP

Copyright 2024 Arizona Regional Multiple Listing Service, Inc. All rights reserved.
Bought with Farnsworth Realty & Management






