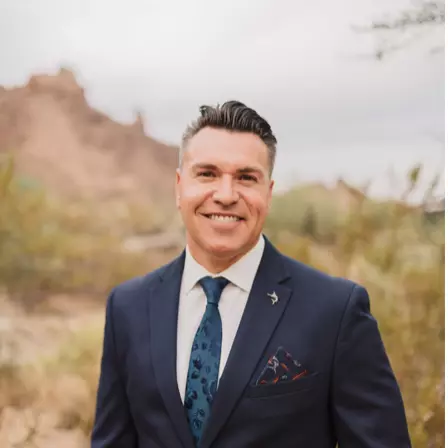$265,900
$269,900
1.5%For more information regarding the value of a property, please contact us for a free consultation.
8428 W UTOPIA Road Peoria, AZ 85382
2 Beds
2 Baths
1,437 SqFt
Key Details
Sold Price $265,900
Property Type Single Family Home
Sub Type Patio Home
Listing Status Sold
Purchase Type For Sale
Square Footage 1,437 sqft
Price per Sqft $185
Subdivision Westbrook Village - Country Club Estates
MLS Listing ID 6001601
Sold Date 12/06/19
Style Ranch
Bedrooms 2
HOA Fees $303/mo
HOA Y/N Yes
Originating Board Arizona Regional Multiple Listing Service (ARMLS)
Year Built 1998
Annual Tax Amount $2,209
Tax Year 2019
Lot Size 4,600 Sqft
Acres 0.11
Property Description
This home is move-in ready in highly desirable Country Club Estates at Westbrook Village! Tile throughout, granite counters, tile backsplash, plantation shutters, updated cabinets and updated bathrooms. This home truly has it all. Brand new water heater and garbage disposal. Painted recently and re-roofed in the past year. Heated pool and jacuzzi is around the corner. Bring your fussiest buyer! Westbrook Village features 2 18-hole championship golf courses, fitness center, crafts, card clubs, pickleball, tennis and so much more! Easy access to the New River Trailhead for biking and walking. This is a truly lock and leave lifestyle which is perfect for snowbirds or those that love to travel.
Location
State AZ
County Maricopa
Community Westbrook Village - Country Club Estates
Direction 83rd Avenue North to Village Parkway, West to Westbrook Parkway, west on Utopia to property on the left
Rooms
Master Bedroom Split
Den/Bedroom Plus 3
Separate Den/Office Y
Interior
Interior Features Eat-in Kitchen, No Interior Steps, Vaulted Ceiling(s), 3/4 Bath Master Bdrm, Double Vanity, High Speed Internet
Heating Natural Gas
Cooling Refrigeration, Ceiling Fan(s)
Flooring Carpet, Tile
Fireplaces Number No Fireplace
Fireplaces Type None
Fireplace No
Window Features Sunscreen(s)
SPA None
Exterior
Exterior Feature Covered Patio(s), Patio
Garage Attch'd Gar Cabinets, Electric Door Opener
Garage Spaces 2.0
Garage Description 2.0
Fence None
Pool None
Community Features Community Spa Htd, Community Spa, Community Pool Htd, Community Pool, Community Laundry, Golf, Tennis Court(s), Racquetball, Biking/Walking Path, Clubhouse
Utilities Available APS, SW Gas
Amenities Available Management, Rental OK (See Rmks), RV Parking, Spec Assmnt Pending, VA Approved Prjct
Waterfront No
Roof Type Tile
Private Pool No
Building
Lot Description Sprinklers In Front, Desert Back
Story 1
Builder Name UDC
Sewer Public Sewer
Water City Water
Architectural Style Ranch
Structure Type Covered Patio(s),Patio
New Construction Yes
Schools
Elementary Schools Adult
Middle Schools Adult
High Schools Adult
School District Peoria Unified School District
Others
HOA Name Country Club Estates
HOA Fee Include Insurance,Pest Control,Cable TV,Maintenance Grounds,Front Yard Maint,Roof Replacement,Maintenance Exterior
Senior Community Yes
Tax ID 231-22-564
Ownership Fee Simple
Acceptable Financing Cash, Conventional, FHA, VA Loan
Horse Property N
Listing Terms Cash, Conventional, FHA, VA Loan
Financing Cash
Special Listing Condition Age Restricted (See Remarks)
Read Less
Want to know what your home might be worth? Contact us for a FREE valuation!

Our team is ready to help you sell your home for the highest possible price ASAP

Copyright 2024 Arizona Regional Multiple Listing Service, Inc. All rights reserved.
Bought with Century 21 Arizona Foothills






