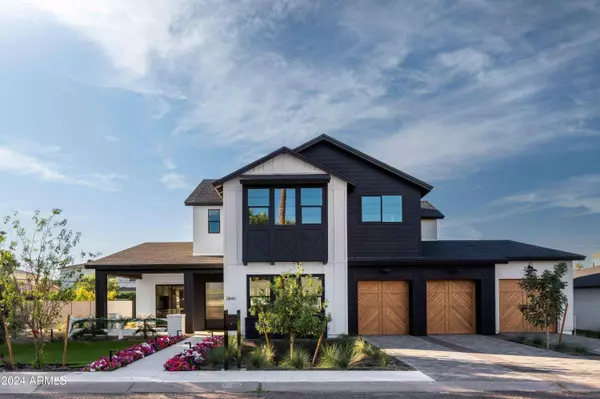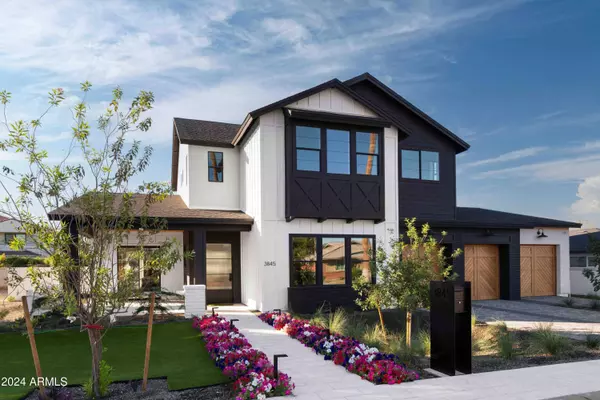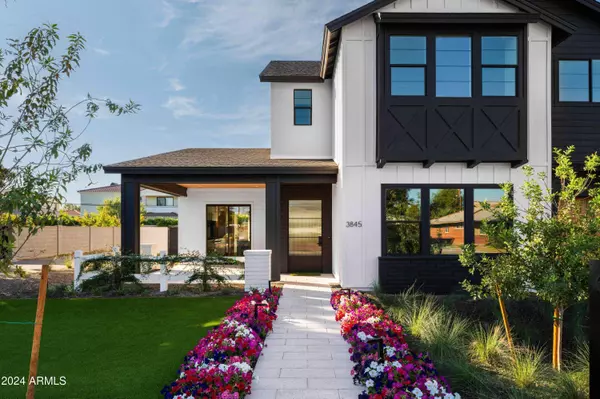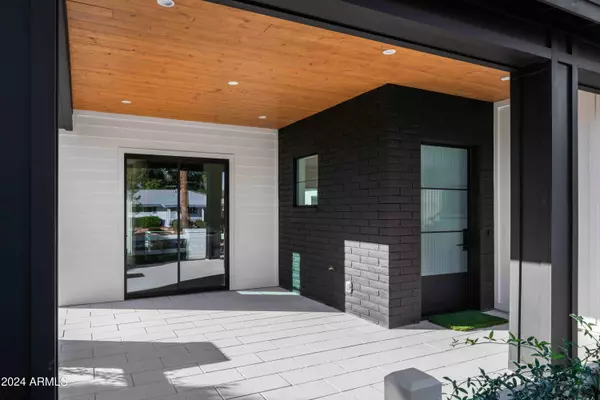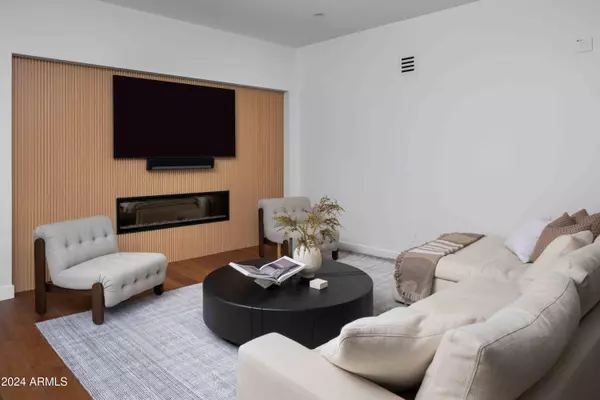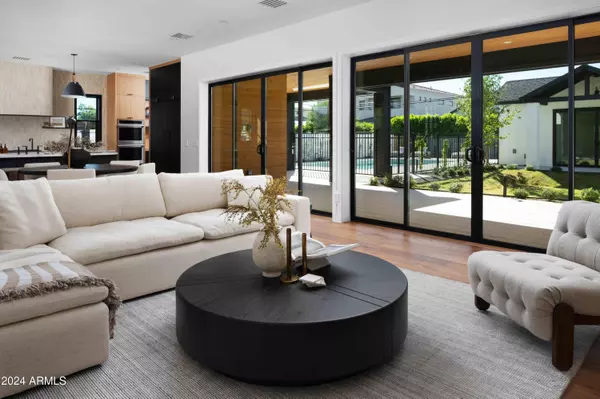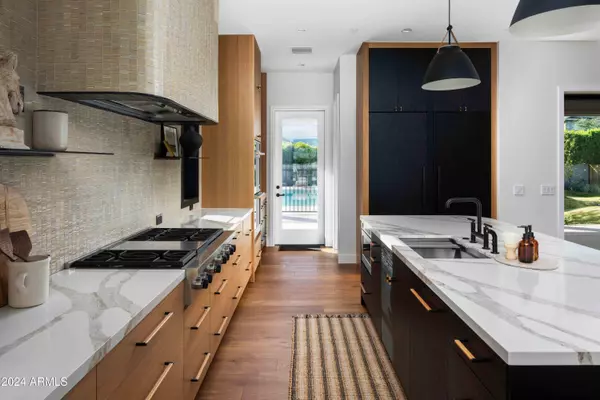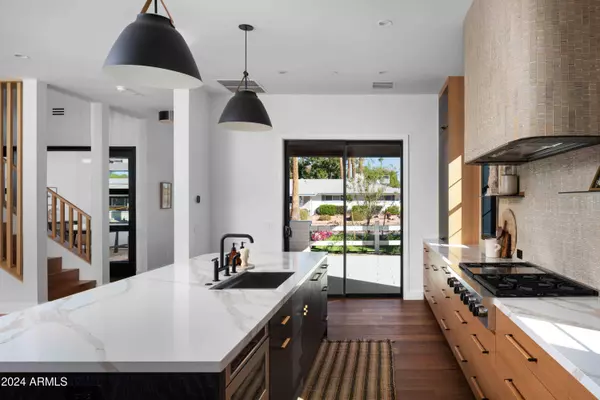
GALLERY
PROPERTY DETAIL
Key Details
Property Type Single Family Home
Sub Type Single Family - Detached
Listing Status Active
Purchase Type For Sale
Square Footage 4, 171 sqft
Price per Sqft $767
Subdivision Voyles Tr
MLS Listing ID 6775510
Style Contemporary
Bedrooms 5
HOA Y/N No
Originating Board Arizona Regional Multiple Listing Service (ARMLS)
Year Built 2024
Annual Tax Amount $3,834
Tax Year 2024
Lot Size 0.296 Acres
Acres 0.3
Location
State AZ
County Maricopa
Community Voyles Tr
Direction Go South on 40th St. Go Right on Whitton Ave. House will be on the Left (South Side of Street).
Rooms
Other Rooms ExerciseSauna Room, BonusGame Room
Guest Accommodations 328.0
Den/Bedroom Plus 7
Separate Den/Office Y
Building
Lot Description Grass Back, Synthetic Grass Frnt
Story 2
Builder Name Wyatt Builders
Sewer Public Sewer
Water City Water
Architectural Style Contemporary
Structure Type Patio,Built-in Barbecue
New Construction Yes
Interior
Interior Features Eat-in Kitchen, Kitchen Island, Full Bth Master Bdrm
Heating Natural Gas
Cooling Refrigeration
Flooring Carpet, Tile, Wood
Fireplaces Number 1 Fireplace
Fireplaces Type 1 Fireplace
Fireplace Yes
SPA None
Laundry WshrDry HookUp Only
Exterior
Exterior Feature Patio, Built-in Barbecue
Garage Spaces 3.0
Garage Description 3.0
Fence Block, Wrought Iron
Pool Fenced, Private
Amenities Available None
Roof Type Composition
Private Pool Yes
Schools
Elementary Schools Monte Vista Elementary School
Middle Schools Creighton Elementary School
High Schools Camelback High School
School District Phoenix Union High School District
Others
HOA Fee Include No Fees
Senior Community No
Tax ID 127-19-109
Ownership Fee Simple
Acceptable Financing Conventional
Horse Property N
Listing Terms Conventional
Special Listing Condition Owner/Agent
SIMILAR HOMES FOR SALE
Check for similar Single Family Homes at price around $3,200,000 in Phoenix,AZ

Active
$2,500,000
3400 N 37TH Street, Phoenix, AZ 85018
Listed by Justin B Clements of GDRE Properties3 Beds 2 Baths 2,597 SqFt
Pending
$3,495,000
4214 E SAINT JOSEPH Way, Phoenix, AZ 85018
Listed by Lesleigh Smith of RETSY5 Beds 5.5 Baths 4,244 SqFt
Pending
$1,875,000
5148 N 35TH Street, Phoenix, AZ 85018
Listed by Ronald J Wadsworth of The Brokery5 Beds 4.5 Baths 4,943 SqFt

