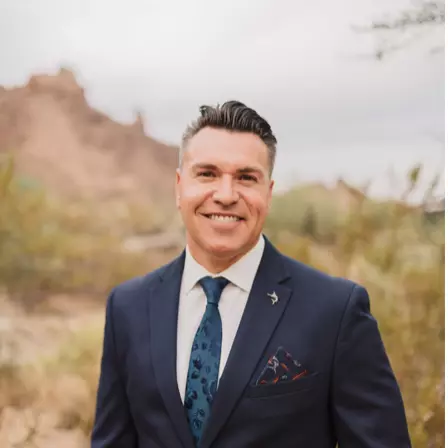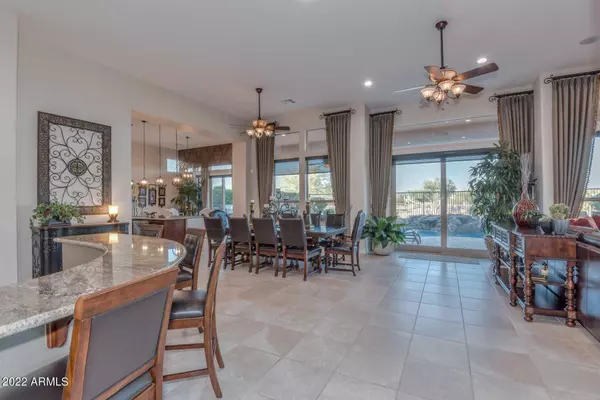$1,100,000
$1,150,000
4.3%For more information regarding the value of a property, please contact us for a free consultation.
28877 N 126TH Lane Peoria, AZ 85383
3 Beds
3.5 Baths
3,096 SqFt
Key Details
Sold Price $1,100,000
Property Type Single Family Home
Sub Type Single Family - Detached
Listing Status Sold
Purchase Type For Sale
Square Footage 3,096 sqft
Price per Sqft $355
Subdivision Trilogy At Vistancia Parcel C13
MLS Listing ID 6418785
Sold Date 02/27/23
Style Santa Barbara/Tuscan
Bedrooms 3
HOA Fees $280/qua
HOA Y/N Yes
Originating Board Arizona Regional Multiple Listing Service (ARMLS)
Year Built 2008
Annual Tax Amount $7,693
Tax Year 2021
Lot Size 8,352 Sqft
Acres 0.19
Property Description
Spectacular Move-in Ready 3 bed/3.5 bath ''Stellare'' with Solar that sits on a Premium Golf Lot featuring a Backyard that is an Entertainers Paradise! The Resort-style Backyard includes an Extended Covered Patio, Surround Sound, Heated Pool with Rock Water Feature, Baja Step, a Raised Spa, Built-in BBQ Island, and Lush Landscape to complete this Oasis!
Step inside and enjoy the Open Floor Plan and Impeccable attention to Detail throughout. This Home has the highest Quality Finishes, 12' Soaring Ceilings, Beautiful Custom Drapery, Powered Window Shades, Gourmet Chef's Kitchen with GE Monogram Appliances, and Custom Lighting throughout.
The Gourmet Kitchen includes Top of the line Cabinetry, Granite Countertops, Gas Cooktop, Custom Hood, Double Ovens with Warming Drawer, and Built-in.. Refrigerator. The Entertaining Wet Bar will delight guests and features Staggered Glass -Front Cabinetry, Wine Fridge, and Granite Counters. Open the Double French Doors to the Private Side Courtyard with Travertine Pavers and Cozy Gas Fireplace.
The 2nd & 3rd Bedroom Suites feature their own Full Bath and are split from the Owner's Suite. The Generous Owner's Retreat includes a Wall of Windows, Soaring Ceilings, a Stunning Bath with Soaking Tub, and a Spacious Walk-through Closet with Closet Organizing System.
Schedule your showing Today!
Location
State AZ
County Maricopa
Community Trilogy At Vistancia Parcel C13
Direction W on Vistancia Blvd, L on Trilogy Blvd, through Guard Gate, R on Roy Rogers Rd, R on 127th Ln, curve onto Dale Ln, L onto 126th Ln, the home is on the Right
Rooms
Other Rooms Great Room
Master Bedroom Split
Den/Bedroom Plus 4
Separate Den/Office Y
Interior
Interior Features Master Downstairs, Eat-in Kitchen, Breakfast Bar, 9+ Flat Ceilings, Central Vacuum, Drink Wtr Filter Sys, Furnished(See Rmrks), Fire Sprinklers, No Interior Steps, Wet Bar, Kitchen Island, Pantry, Double Vanity, Full Bth Master Bdrm, Separate Shwr & Tub, High Speed Internet, Granite Counters
Heating Natural Gas
Cooling Refrigeration, Programmable Thmstat, Ceiling Fan(s)
Flooring Carpet, Tile
Fireplaces Type 2 Fireplace, Exterior Fireplace, Living Room, Gas
Fireplace Yes
Window Features Vinyl Frame,Double Pane Windows,Low Emissivity Windows
SPA Heated,Private
Exterior
Exterior Feature Covered Patio(s), Patio, Private Yard, Built-in Barbecue
Garage Attch'd Gar Cabinets, Dir Entry frm Garage, Electric Door Opener, Detached, Golf Cart Garage
Garage Spaces 3.0
Garage Description 3.0
Fence Wrought Iron
Pool Heated, Private
Community Features Gated Community, Community Spa Htd, Community Spa, Community Pool Htd, Community Pool, Guarded Entry, Golf, Concierge, Tennis Court(s), Playground, Biking/Walking Path, Clubhouse, Fitness Center
Utilities Available APS, SW Gas
Amenities Available Management, Rental OK (See Rmks)
Waterfront No
Roof Type Tile
Private Pool Yes
Building
Lot Description Sprinklers In Rear, Sprinklers In Front, On Golf Course, Gravel/Stone Front, Gravel/Stone Back, Synthetic Grass Frnt, Auto Timer H2O Front, Auto Timer H2O Back
Story 1
Builder Name Shea
Sewer Public Sewer
Water City Water
Architectural Style Santa Barbara/Tuscan
Structure Type Covered Patio(s),Patio,Private Yard,Built-in Barbecue
New Construction Yes
Schools
Elementary Schools Adult
Middle Schools Adult
High Schools Adult
School District Out Of Area
Others
HOA Name Trilogy HOA
HOA Fee Include Maintenance Grounds,Street Maint
Senior Community Yes
Tax ID 503-99-890
Ownership Fee Simple
Acceptable Financing Cash, Conventional, VA Loan
Horse Property N
Listing Terms Cash, Conventional, VA Loan
Financing Cash
Special Listing Condition Age Restricted (See Remarks), FIRPTA may apply
Read Less
Want to know what your home might be worth? Contact us for a FREE valuation!

Our team is ready to help you sell your home for the highest possible price ASAP

Copyright 2024 Arizona Regional Multiple Listing Service, Inc. All rights reserved.
Bought with Realty ONE Group






