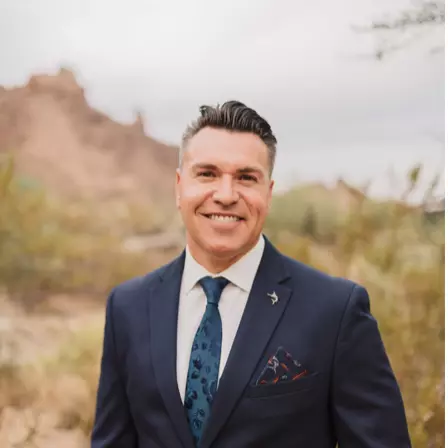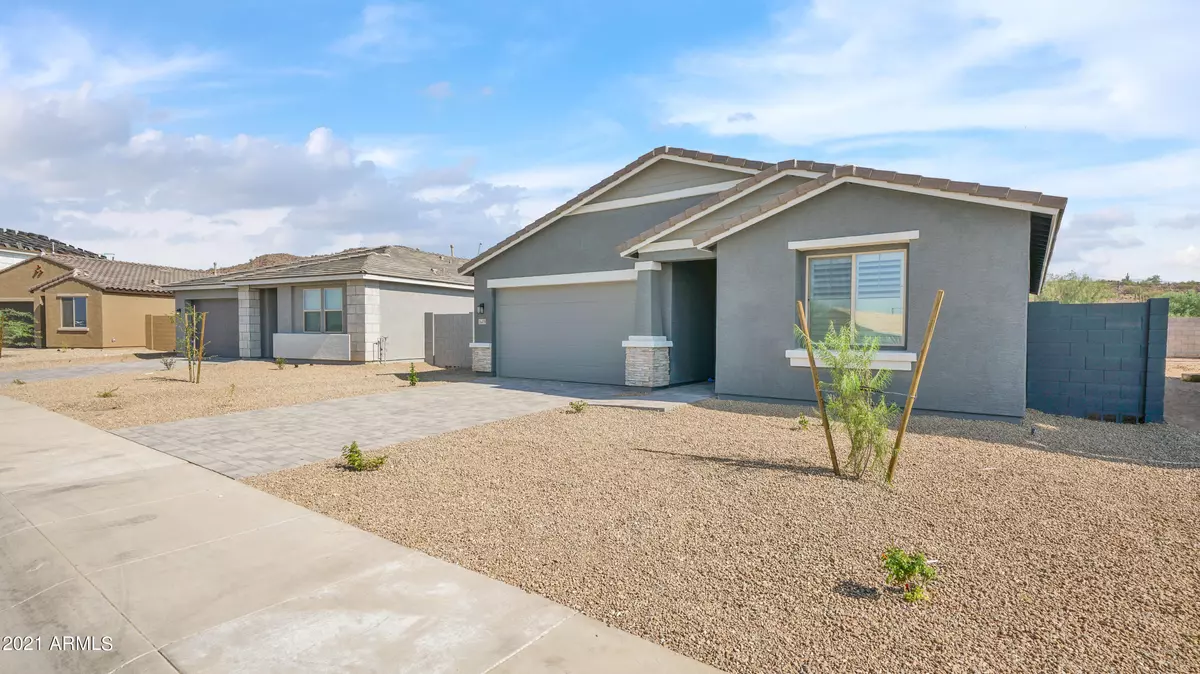$500,000
$499,900
For more information regarding the value of a property, please contact us for a free consultation.
26459 N 133RD Avenue Peoria, AZ 85383
3 Beds
2.5 Baths
1,953 SqFt
Key Details
Sold Price $500,000
Property Type Single Family Home
Sub Type Single Family - Detached
Listing Status Sold
Purchase Type For Sale
Square Footage 1,953 sqft
Price per Sqft $256
Subdivision Rancho Cabrillo Parcel D
MLS Listing ID 6295767
Sold Date 10/25/21
Style Other (See Remarks)
Bedrooms 3
HOA Fees $55/mo
HOA Y/N Yes
Originating Board Arizona Regional Multiple Listing Service (ARMLS)
Year Built 2021
Annual Tax Amount $472
Tax Year 2021
Lot Size 6,352 Sqft
Acres 0.15
Property Description
BRAND NEW ENERGY EFFICIENT HOME - NEVER LIVED IN! Available NOW! Beautiful upgrades consist of pavers in the driveway & entrance to the home. Plank tile flooring, upgraded Kitchen Aid appliances with canopy hood & gas cooktop. Beautiful backsplash, crown molding on all the cabinetry, and Silestone counters/island. Plumbed for RO/software system & 4 panel sliding glass door in great room. Large shower in Master bathroom & executive high vanities. 4 ¼ baseboards throughout & 2-tone paint. Big flex room that would make a great office or playroom. The backyard is a blank slate & large enough for a pool & has a gas stub for a barbecue. Great views in the backyard and no neighbors blocking views. Beautiful custom shutters installed, come make this popular Oasis model your new Oasis!
Location
State AZ
County Maricopa
Community Rancho Cabrillo Parcel D
Direction AZ-303 to exit 125, right onto W. Happy Valley Rd, right on Dysart, left on W Range Mule, right on Happy Valley, right on El Granada Blvd, right on Rowel Rd which turns into 133rd Ave.
Rooms
Other Rooms Great Room
Den/Bedroom Plus 4
Separate Den/Office Y
Interior
Interior Features Walk-In Closet(s), Eat-in Kitchen, Breakfast Bar, 9+ Flat Ceilings, Kitchen Island, Double Vanity, High Speed Internet
Heating Natural Gas
Cooling Refrigeration
Flooring Carpet, Tile
Fireplaces Number No Fireplace
Fireplaces Type None
Fireplace No
Window Features Double Pane Windows
SPA None
Laundry Inside, Wshr/Dry HookUp Only
Exterior
Exterior Feature Covered Patio(s), Private Yard
Garage Spaces 2.0
Garage Description 2.0
Fence Block
Pool None
Community Features Playground, Biking/Walking Path
Utilities Available APS, SW Gas
Amenities Available Management
Waterfront No
View Mountain(s)
Roof Type Tile
Building
Lot Description Sprinklers In Front
Story 1
Builder Name Ashton Wood
Sewer Private Sewer
Water Pvt Water Company
Architectural Style Other (See Remarks)
Structure Type Covered Patio(s), Private Yard
New Construction Yes
Schools
Elementary Schools Lake Pleasant Elementary
Middle Schools Lake Pleasant Elementary
High Schools Liberty High School
School District Peoria Unified School District
Others
HOA Name Rancho Cabrillo
HOA Fee Include Common Area Maint
Senior Community No
Tax ID 503-54-446
Ownership Fee Simple
Acceptable Financing Cash, Conventional, FHA, VA Loan
Horse Property N
Listing Terms Cash, Conventional, FHA, VA Loan
Financing Conventional
Read Less
Want to know what your home might be worth? Contact us for a FREE valuation!

Our team is ready to help you sell your home for the highest possible price ASAP

Copyright 2024 Arizona Regional Multiple Listing Service, Inc. All rights reserved.
Bought with RETHINK Real Estate






