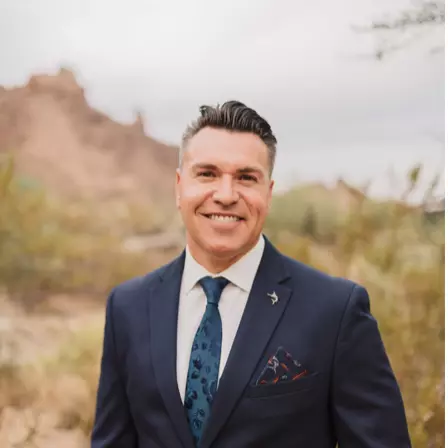$266,000
$260,000
2.3%For more information regarding the value of a property, please contact us for a free consultation.
6836 S JENTILLY Lane Tempe, AZ 85283
3 Beds
2 Baths
1,035 SqFt
Key Details
Sold Price $266,000
Property Type Townhouse
Sub Type Townhouse
Listing Status Sold
Purchase Type For Sale
Square Footage 1,035 sqft
Price per Sqft $257
Subdivision Villas Tempe
MLS Listing ID 6260249
Sold Date 07/27/21
Bedrooms 3
HOA Fees $195/mo
HOA Y/N Yes
Originating Board Arizona Regional Multiple Listing Service (ARMLS)
Year Built 1979
Annual Tax Amount $727
Tax Year 2020
Lot Size 919 Sqft
Acres 0.02
Property Description
An affordable house in Tempe... YES! This 3 bedroom townhouse has 2 full baths with beautifully tiled tub/shower units and lots of upgrades including neutral tile on the main level and new wood floors upstairs, ceiling fans, programable thermostat, new A/C added May 2019. New roof less than 3-years ago & exterior recently painted. New front door with security door too!
Kitchen has stainless steel appliances and granite counter tops. Plenty of storage. Also included, is onsite RV parking. Off the backyard patio is a storage area for your tools. Sunscreens added on all windows. Community has a nice pool and within walking distance to the YMCA and Ken McDonald golf course. Near the Tempe canal system which includes miles of walking paths. Location is GREAT, near the US60, 101 and I10.
Location
State AZ
County Maricopa
Community Villas Tempe
Direction S on Rural, E on Bell Del Mar, First (R) S on Jentilly Lane. Last townhome on Rt.
Rooms
Other Rooms Great Room
Master Bedroom Downstairs
Den/Bedroom Plus 3
Separate Den/Office N
Interior
Interior Features Master Downstairs, Eat-in Kitchen, Vaulted Ceiling(s), Full Bth Master Bdrm, High Speed Internet, Granite Counters
Heating Electric
Cooling Refrigeration, Programmable Thmstat, Ceiling Fan(s)
Flooring Carpet, Tile, Wood
Fireplaces Number No Fireplace
Fireplaces Type None
Fireplace No
Window Features Double Pane Windows
SPA None
Exterior
Exterior Feature Balcony, Covered Patio(s)
Garage Assigned, RV Access/Parking
Carport Spaces 1
Fence Block
Pool None
Community Features Community Pool, Near Bus Stop, Biking/Walking Path
Utilities Available SRP
Amenities Available FHA Approved Prjct, Management, Rental OK (See Rmks), VA Approved Prjct
Waterfront No
Roof Type Built-Up
Private Pool No
Building
Lot Description Grass Front
Story 2
Builder Name Unknown
Sewer Public Sewer
Water City Water
Structure Type Balcony,Covered Patio(s)
New Construction Yes
Schools
Elementary Schools Kyrene Del Norte School
Middle Schools Kyrene Middle School
High Schools Marcos De Niza High School
School District Tempe Union High School District
Others
HOA Name Villas Tempe
HOA Fee Include Roof Repair,Insurance,Sewer,Maintenance Grounds,Street Maint,Front Yard Maint,Trash,Water,Roof Replacement,Maintenance Exterior
Senior Community No
Tax ID 301-48-516-A
Ownership Fee Simple
Acceptable Financing Cash, Conventional, 1031 Exchange, FHA, VA Loan
Horse Property N
Listing Terms Cash, Conventional, 1031 Exchange, FHA, VA Loan
Financing Cash
Read Less
Want to know what your home might be worth? Contact us for a FREE valuation!

Our team is ready to help you sell your home for the highest possible price ASAP

Copyright 2024 Arizona Regional Multiple Listing Service, Inc. All rights reserved.
Bought with Better Homes & Gardens Real Estate SJ Fowler






