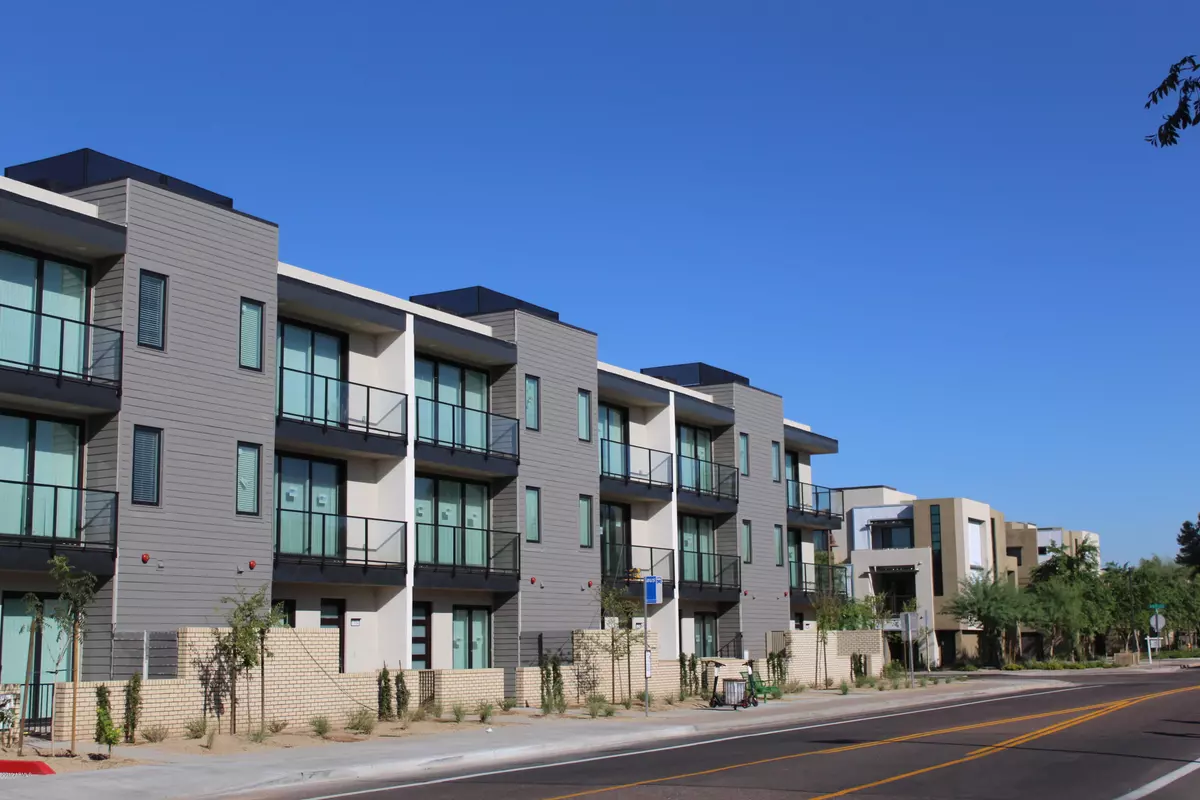$489,400
$510,000
4.0%For more information regarding the value of a property, please contact us for a free consultation.
506 S HARDY Drive #1008 Tempe, AZ 85281
4 Beds
4 Baths
1,922 SqFt
Key Details
Sold Price $489,400
Property Type Townhouse
Sub Type Townhouse
Listing Status Sold
Purchase Type For Sale
Square Footage 1,922 sqft
Price per Sqft $254
Subdivision Hardy Townhomes
MLS Listing ID 6006746
Sold Date 01/03/20
Style Contemporary
Bedrooms 4
HOA Fees $200/mo
HOA Y/N Yes
Originating Board Arizona Regional Multiple Listing Service (ARMLS)
Year Built 2018
Annual Tax Amount $3,729
Tax Year 2019
Lot Size 962 Sqft
Acres 0.02
Property Description
Diamond Place Townhomes on Hardy, where the premium grade details that grace the interiors impart a pervasive sense of quality and the curated design ushers a new Vernacular. Space and light mix with high end materials to infuse modern form with inventiveness. The first-Floor bedroom includes walk in closet with en suite bathroom and sliding glass doors to a private patio. Upon entering the second floor the oversized 12' sliding glass doors in the Living / Dining space reveal scenic Tempe Views and neighboring Jaycee Park playgrounds, recreation and athletic space as well as a bedroom with walk in closet with an abundance of sunshine. Designed to deliver elegance and functionality, the Kitchen with all Bosh appliances and custom Millwork Cabinetry easily satisfies the Culinary user. The 3rd floor living suites include a Master bedroom with oversized sliding glass doors and private balcony, along with en suite bathroom and an oversized shower, double sink with custom Millwork vanity with private commode and a walk-in closet. The Junior Master Bedroom include en suite bathroom with custom Millwork vanity and walk in closet along with Washer and Dryer hookups in the common corridor. The amenities include a bocce ball court and outdoor barbecue with picnic table. Diamond Place is a commuter's delight with the Valley metro bus and free Orbit shuttle just seconds away, while the expanding light rail is less than a mile.
Location
State AZ
County Maricopa
Community Hardy Townhomes
Rooms
Master Bedroom Upstairs
Den/Bedroom Plus 4
Separate Den/Office N
Interior
Interior Features Upstairs, Walk-In Closet(s), Fire Sprinklers, Kitchen Island, 3/4 Bath Master Bdrm, Double Vanity
Heating Electric
Cooling Refrigeration, Programmable Thmstat
Flooring Carpet, Laminate, Tile
Fireplaces Number No Fireplace
Fireplaces Type None
Fireplace No
Window Features Double Pane Windows, Low Emissivity Windows
SPA None
Laundry 220 V Dryer Hookup, Wshr/Dry HookUp Only
Exterior
Exterior Feature Balcony, Patio
Garage Spaces 2.0
Garage Description 2.0
Fence Block
Pool None
Landscape Description Irrigation Back, Irrigation Front
Utilities Available APS, SW Gas
Amenities Available Self Managed
Waterfront No
Roof Type Foam
Accessibility Mltpl Entries/Exits
Building
Lot Description Desert Back, Desert Front, Auto Timer H2O Front, Auto Timer H2O Back, Irrigation Front, Irrigation Back
Story 3
Builder Name JTI Cons. JV w/ Diamond Cons.
Sewer Public Sewer
Water City Water
Architectural Style Contemporary
Structure Type Balcony, Patio
New Construction Yes
Schools
Elementary Schools Scales Technology Academy
Middle Schools Geneva Epps Mosley Middle School
High Schools Tempe High School
School District Tempe Union High School District
Others
HOA Name Hardy Townhomes Ass.
HOA Fee Include Front Yard Maint, Common Area Maint
Senior Community No
Tax ID 124-36-184
Ownership Fee Simple
Acceptable Financing FannieMae (HomePath), Cash, Conventional, 1031 Exchange, FHA, VA Loan
Horse Property N
Listing Terms FannieMae (HomePath), Cash, Conventional, 1031 Exchange, FHA, VA Loan
Financing Conventional
Read Less
Want to know what your home might be worth? Contact us for a FREE valuation!

Our team is ready to help you sell your home for the highest possible price ASAP

Copyright 2024 Arizona Regional Multiple Listing Service, Inc. All rights reserved.
Bought with The Real Estate Brokers






